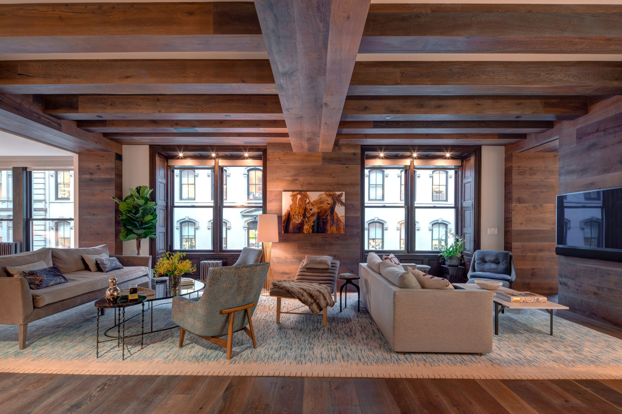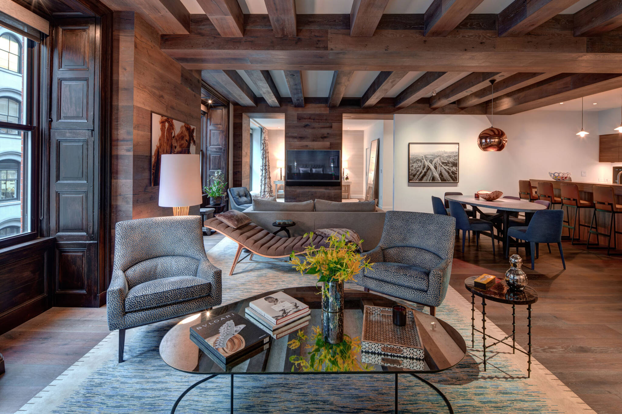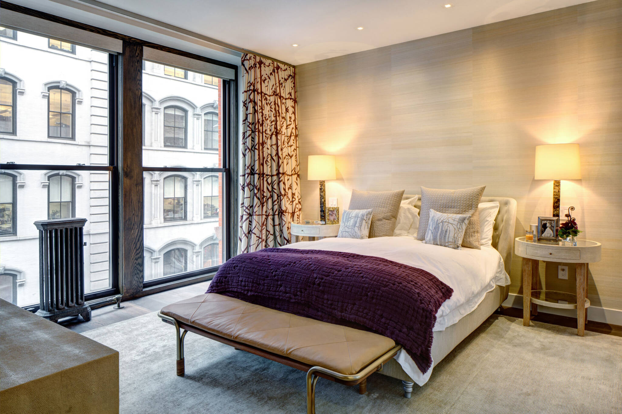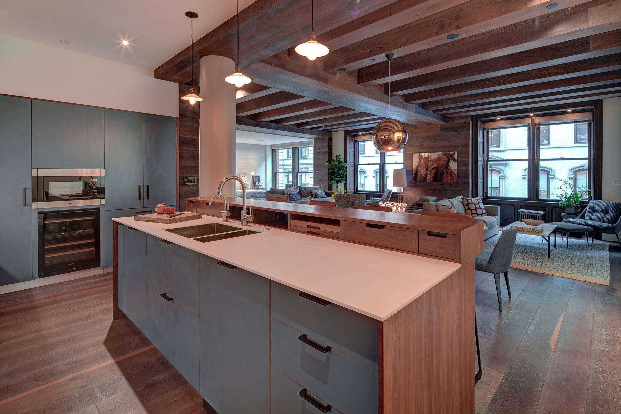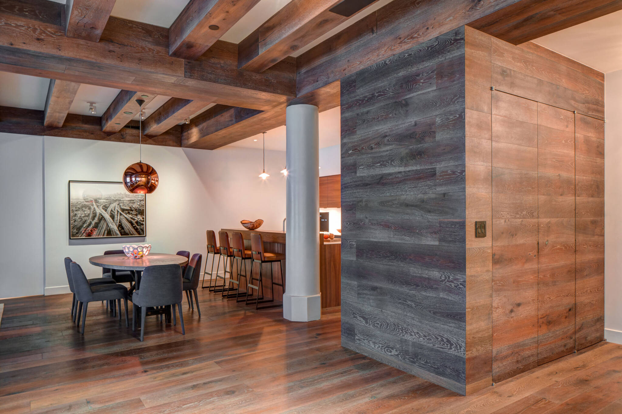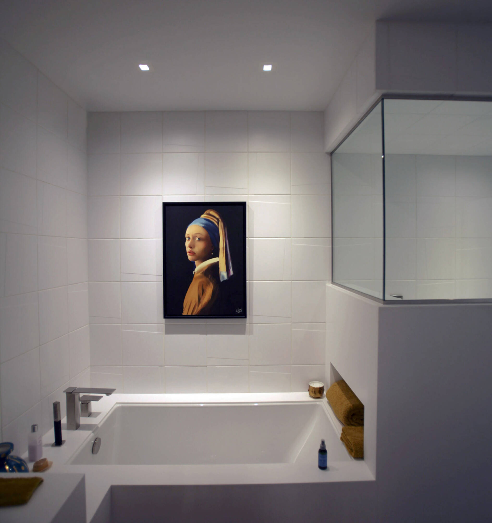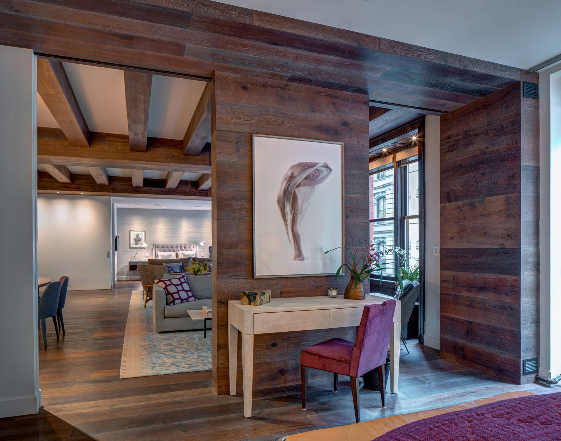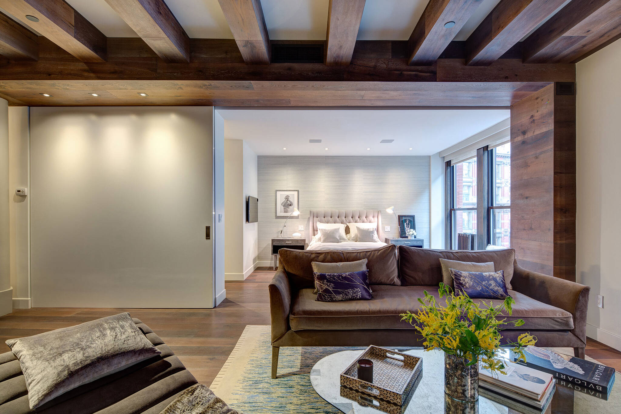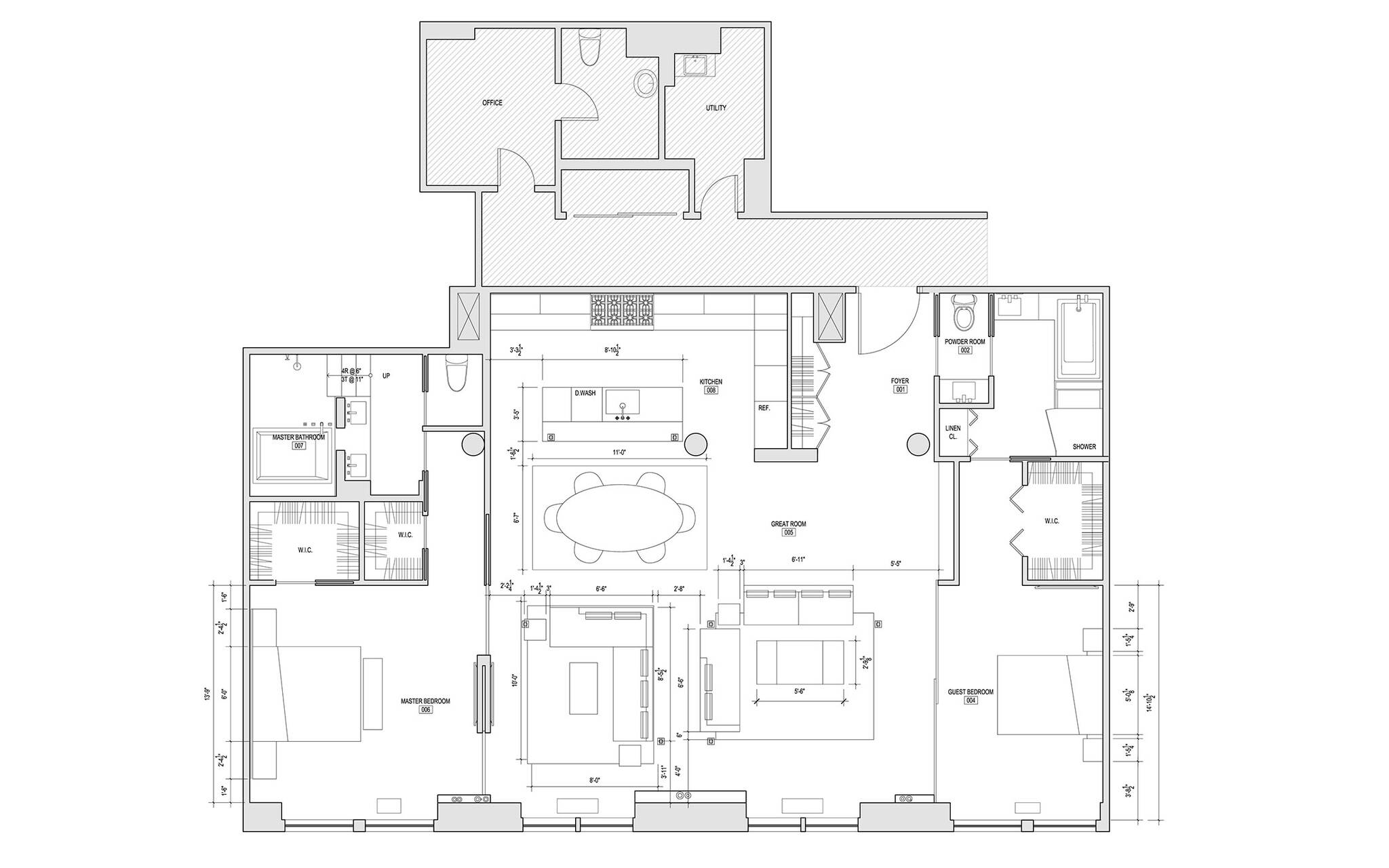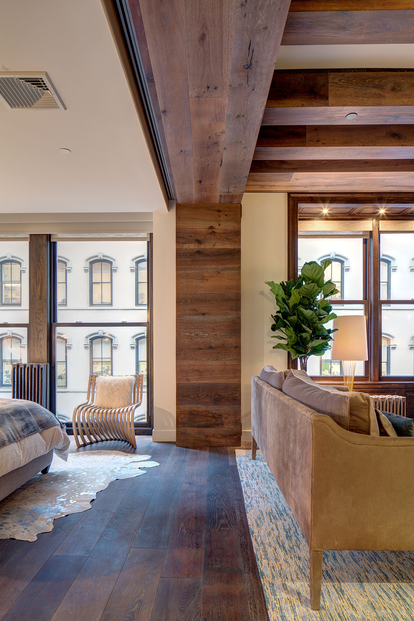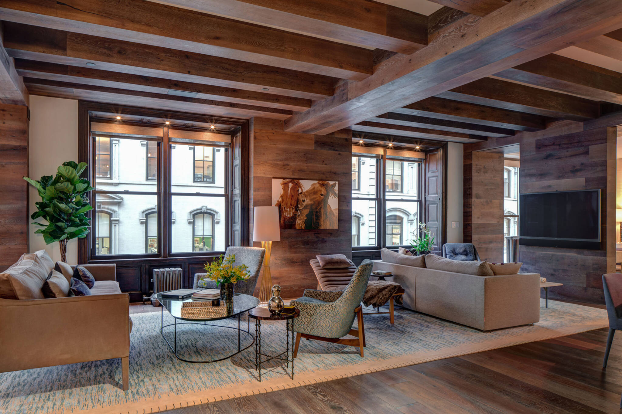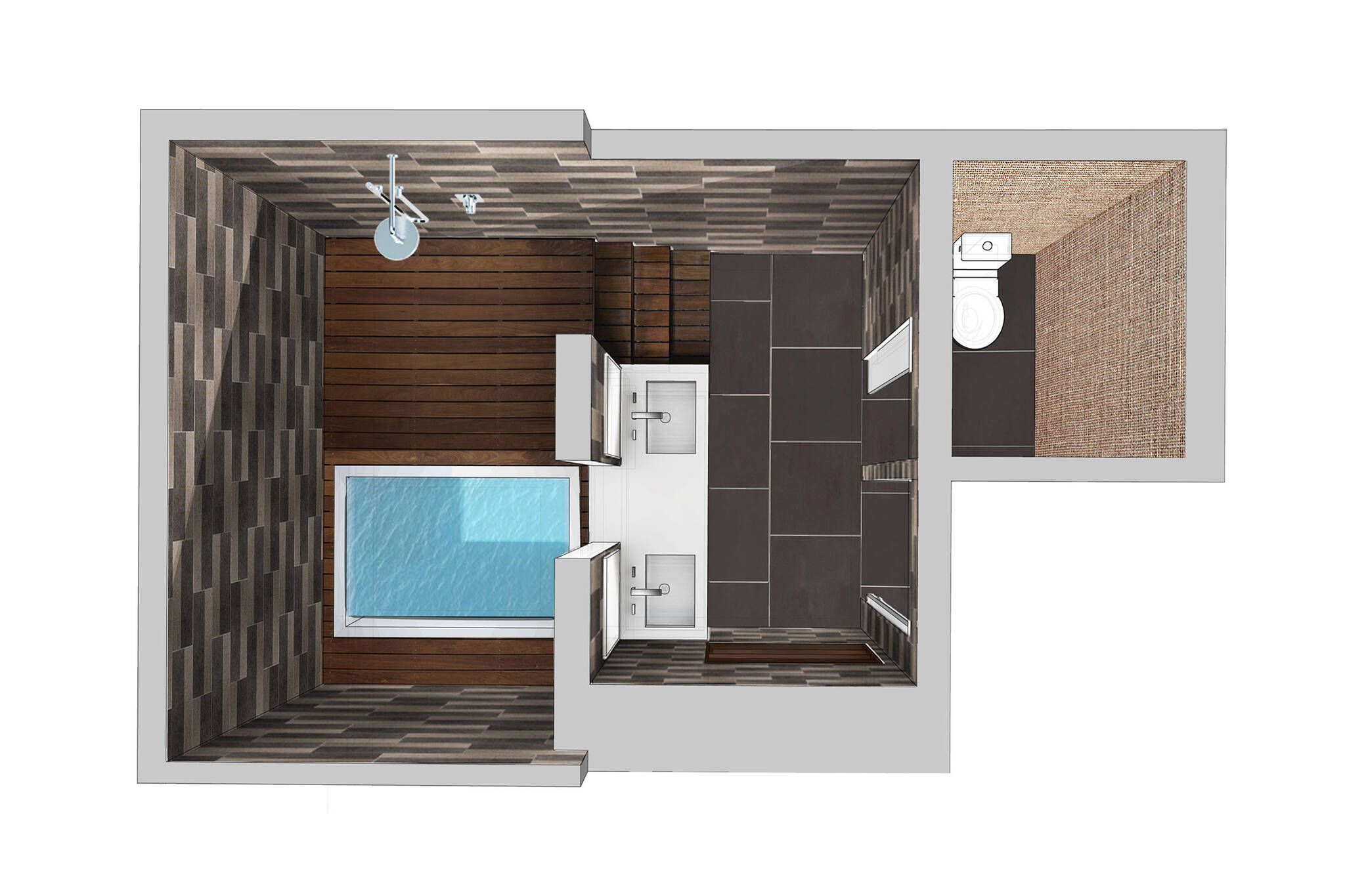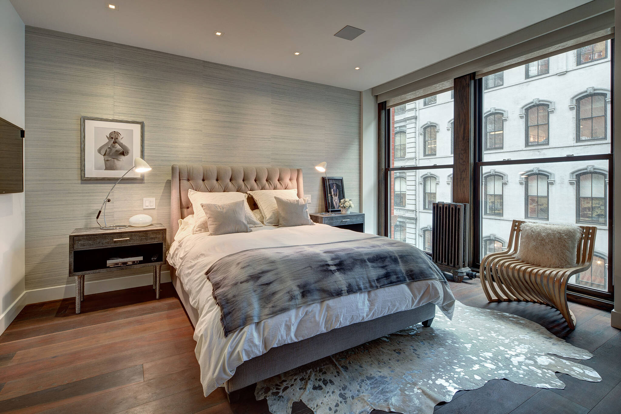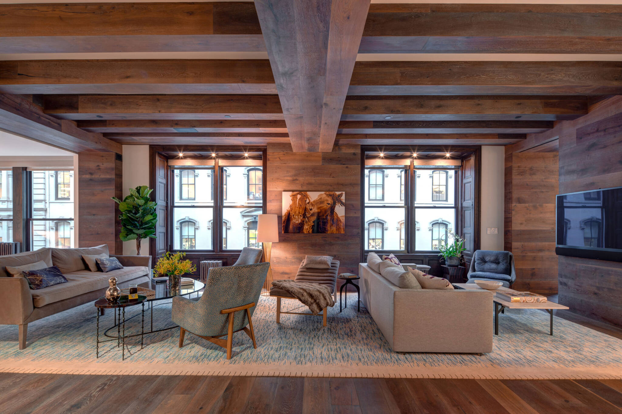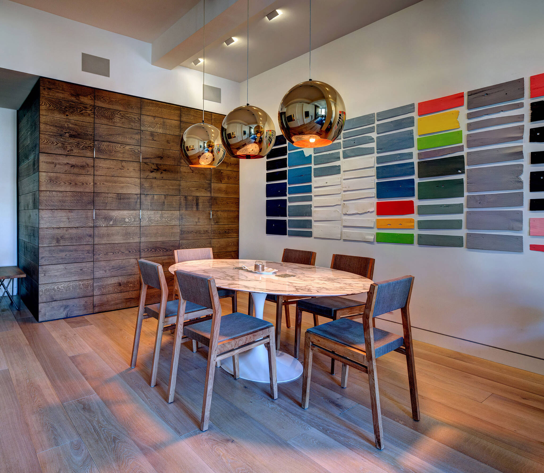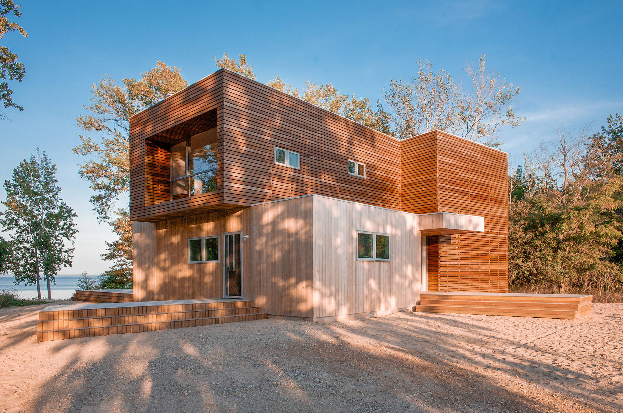Work New York City Residential
Union Square Loft
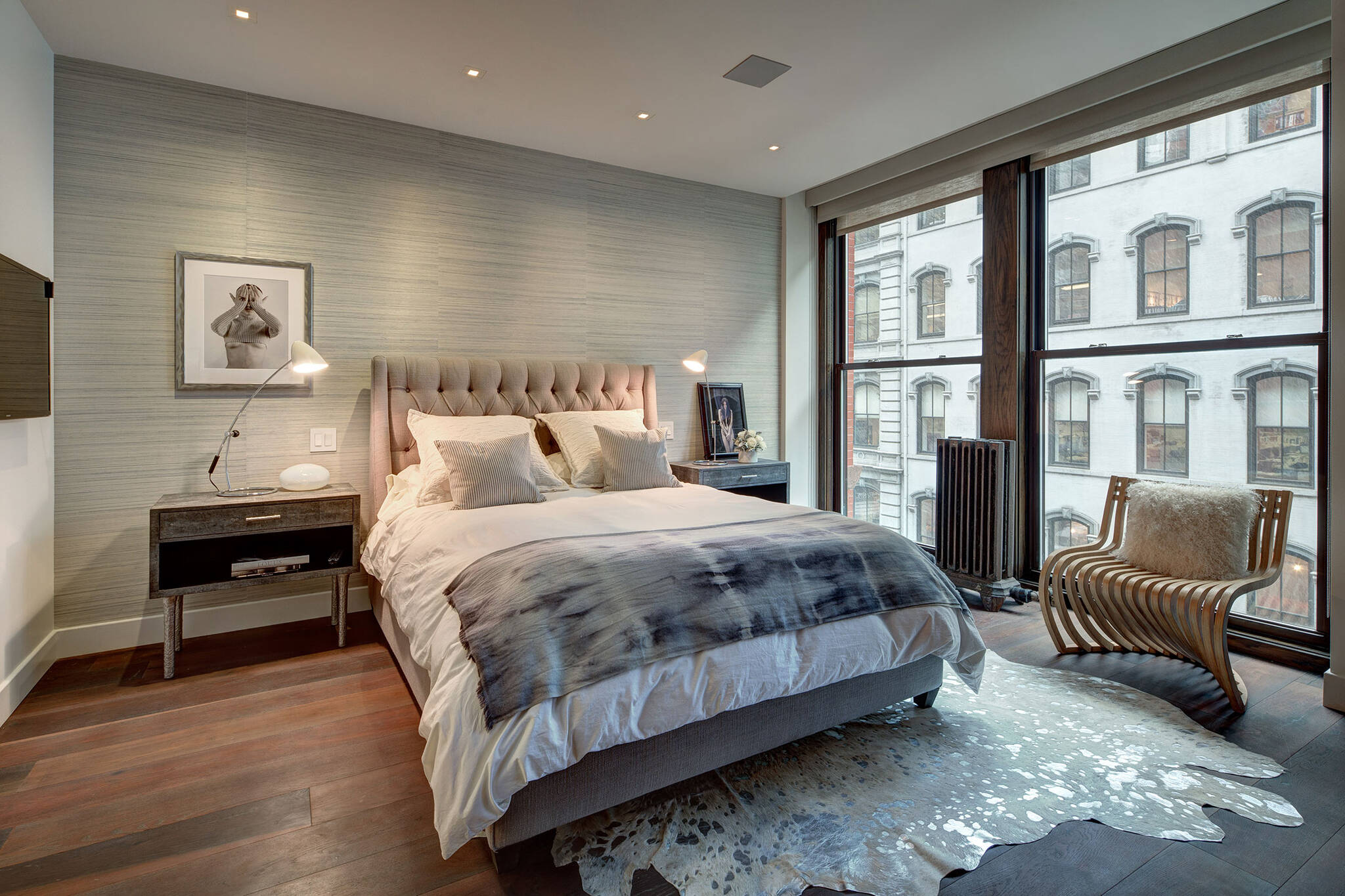
Sliding Doors
Historically a loft is a renovated industrial space, with industrial-height ceilings and a no-frills industrial aesthetic. But in New York City real estate parlance, it has come to mean lack of privacy, exposed radiators, and deterioration posing as “character.” When DF&A renovated a Union Square loft, it distilled the essence of loft living to spatial continuity and visible structure, but dispensed with the notion that you had to see the pipes. The firm also sought to create a flexible living space that allowed the loft’s residents a measure of privacy within an open plan.
DF&A carved a guest bedroom out of the great room, using a sliding wall that can open to extend public space or close for total privacy. The master bedroom has a related solution: a feature wall with pocket doors. The wall features a double-sided entertainment system that hides easy-sliding doors that can separate the bedroom completely from the living room. Throughout, Russian oak crossbeams stand out in high contrast to the white ceilings and columns, accentuating the apartment’s beautiful bones. The result is a beautifully framed flexible living space: open, welcoming, and deeply functional. What a loft should be.
+ read more
