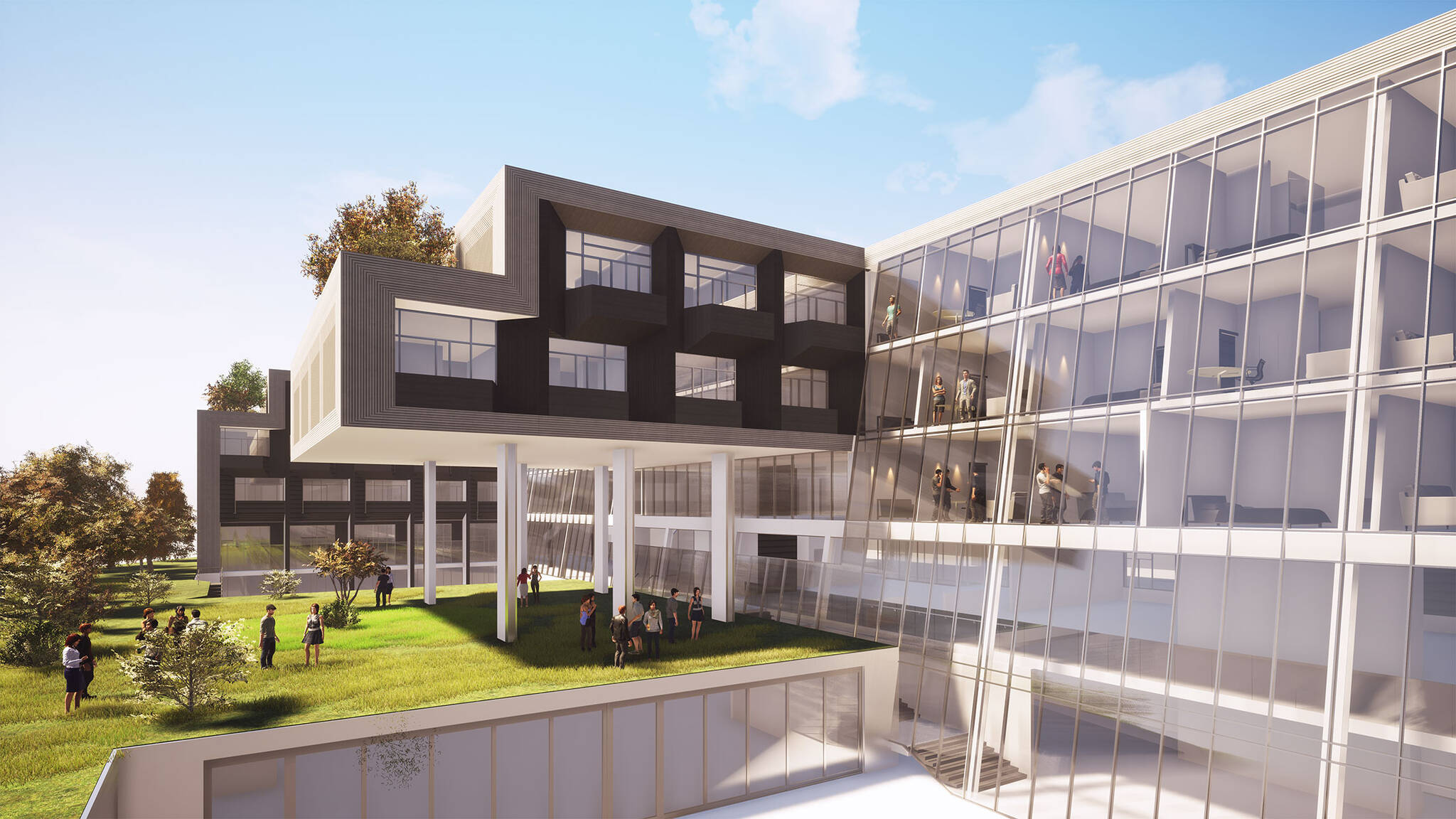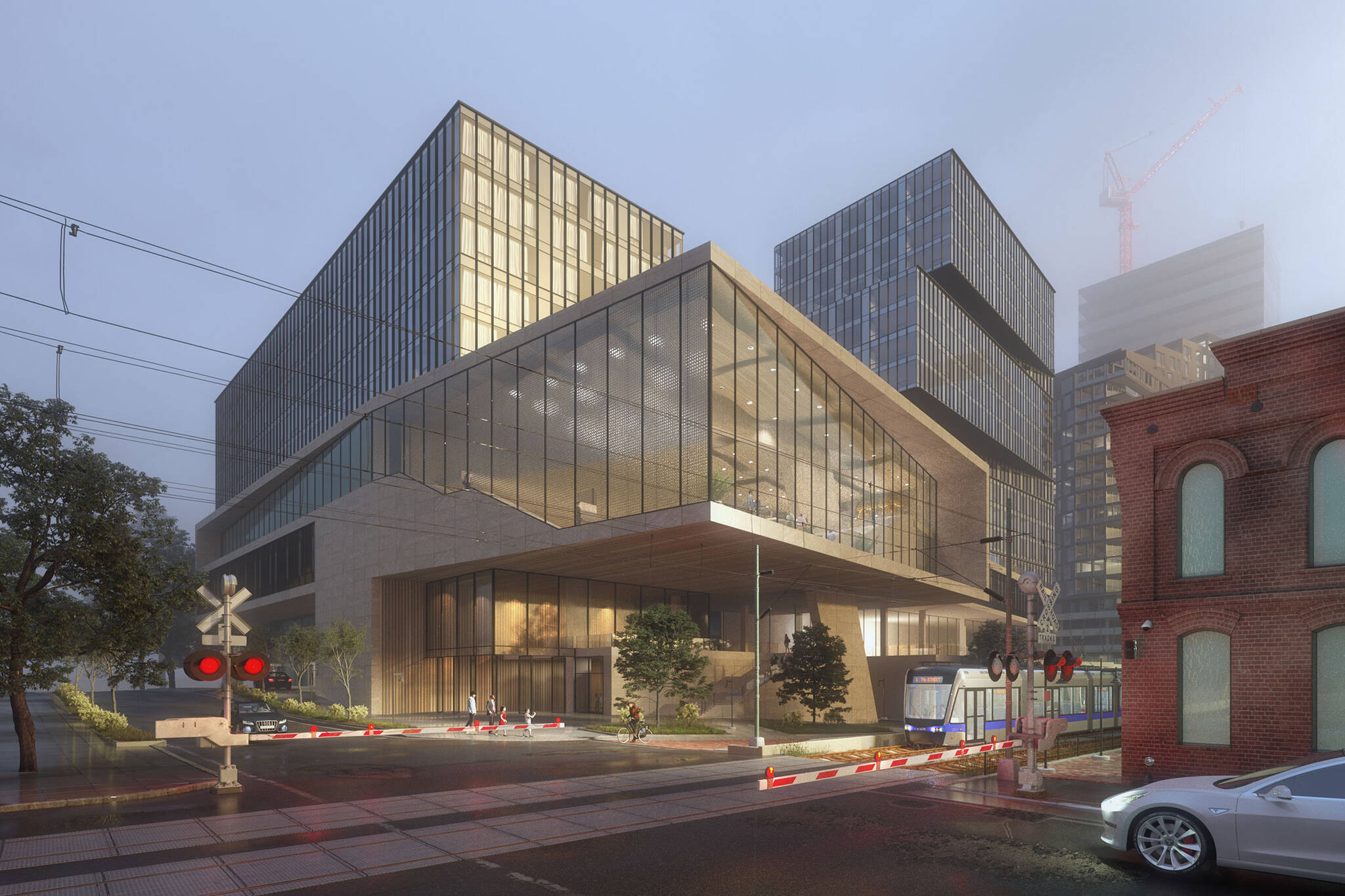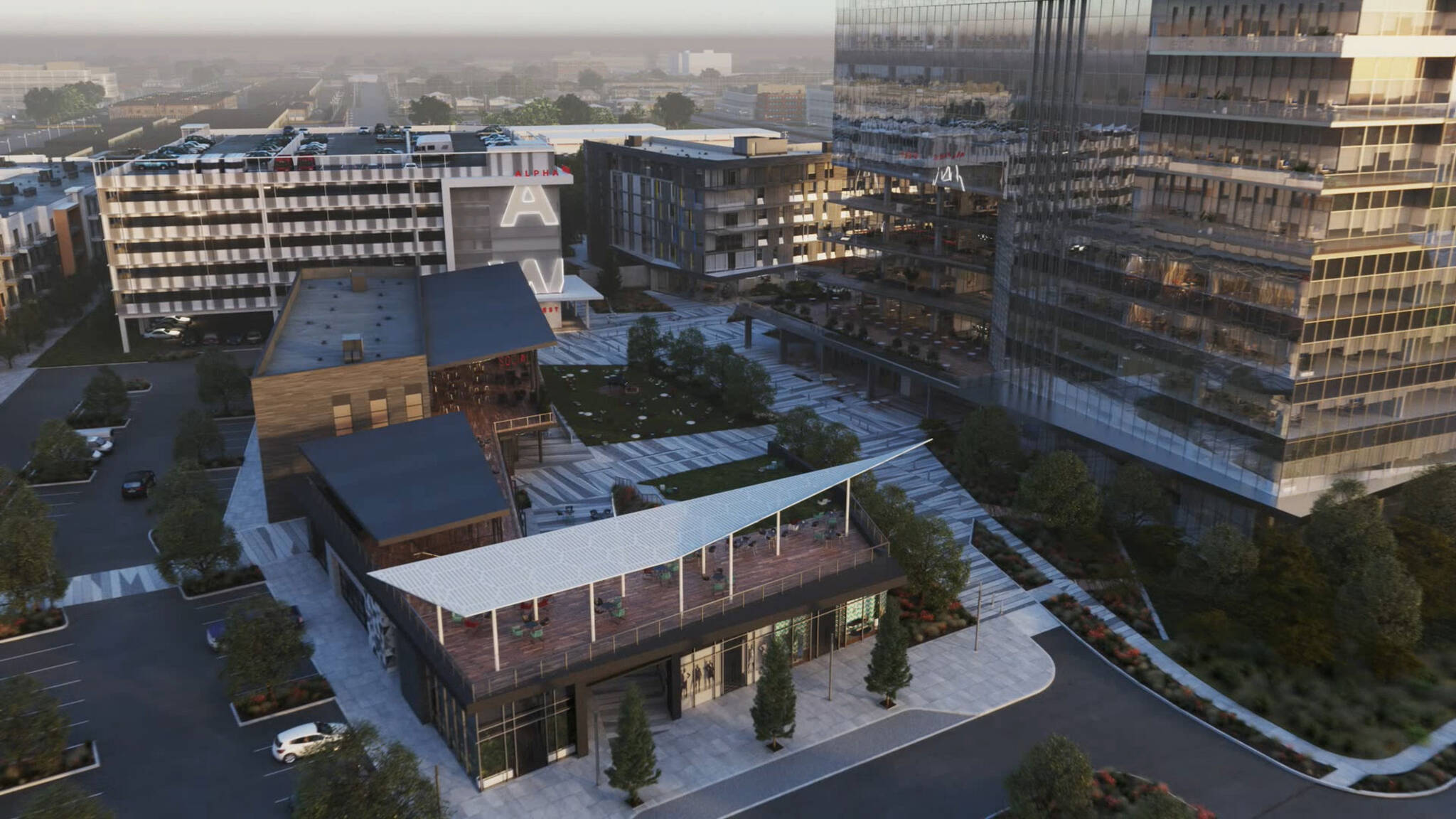Work Charlotte Urban Design
Charlotte Masterplan
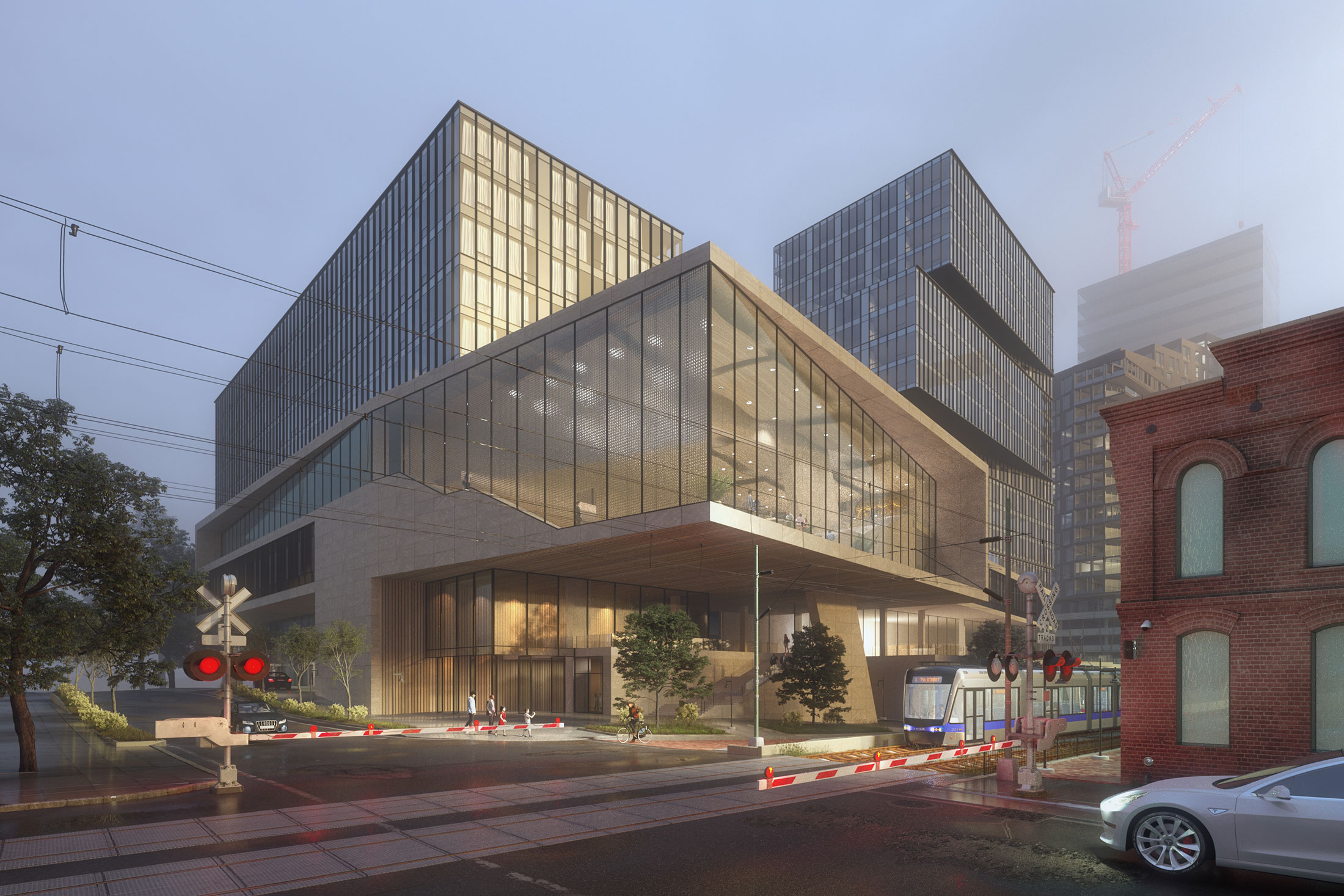
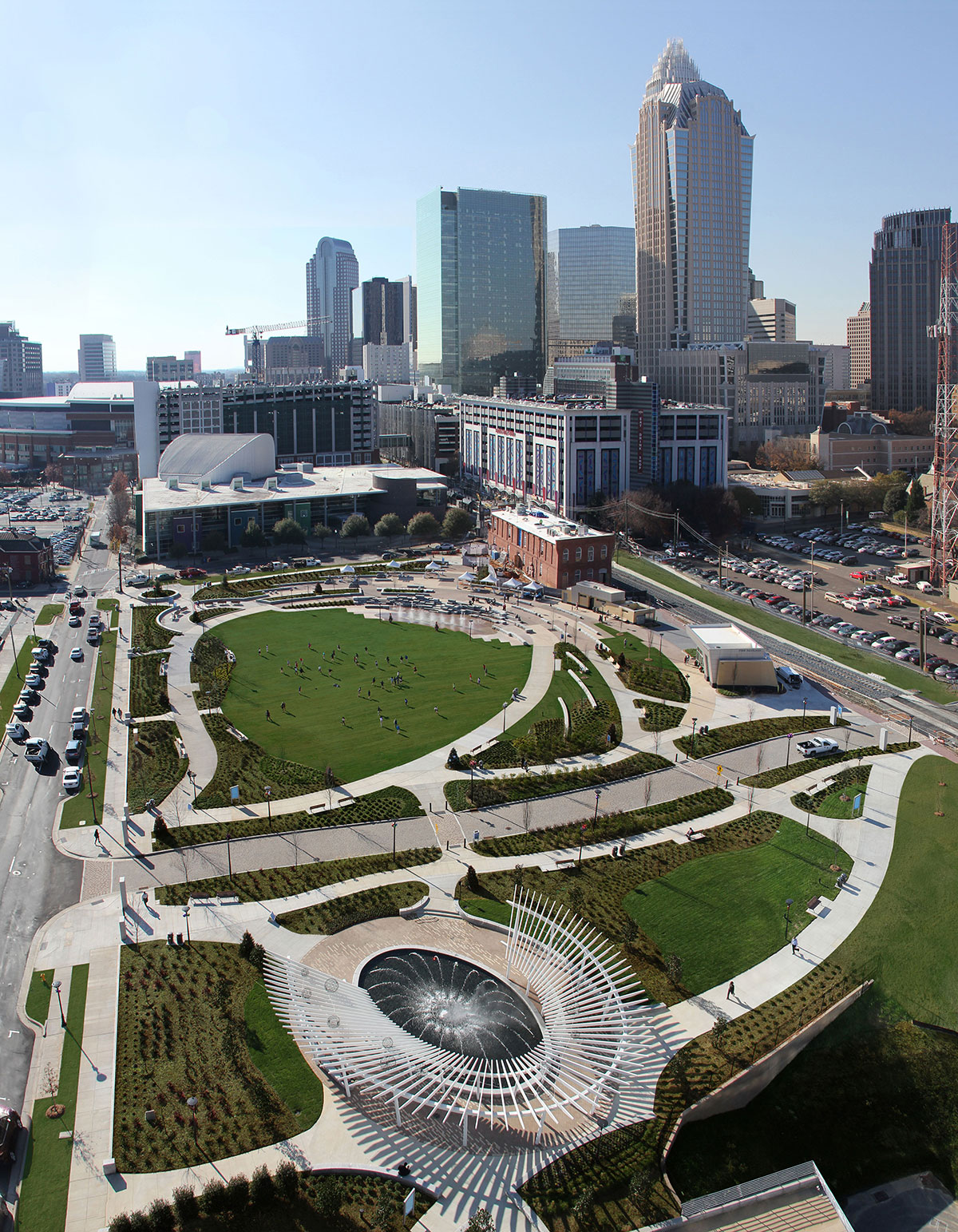
Stories on the Street
All the downtowns are designed already. That’s what DF&A assumed until it had the rare opportunity to prepare a master plan for a sizable portion of Charlotte, North Carolina’s center. The brief: place-making from the ground up across nine city blocks, from traffic patterns to building massing to branding public spaces. The mission: to tell the story of a new and transformative live-work-play neighborhood in a booming New South city.
Master plans are typically a series of technical drawings that describe programming and traffic flow. DF&A instead created architectural vignettes, a series of interconnected places–retail centers, secluded parks, open plazas, residential tree-lined streets–with real personality. Not “mixed-use development” but rather “Atlantic Place.” Joined with the area’s existing assets they formed a coherent and compelling new neighborhood. To bring this neighborhood to life for future developers, architects, and city officials, DF&A told stories, experiential journeys seen through the eyes of fictive residents as they moved through the future First Ward.
+ read more

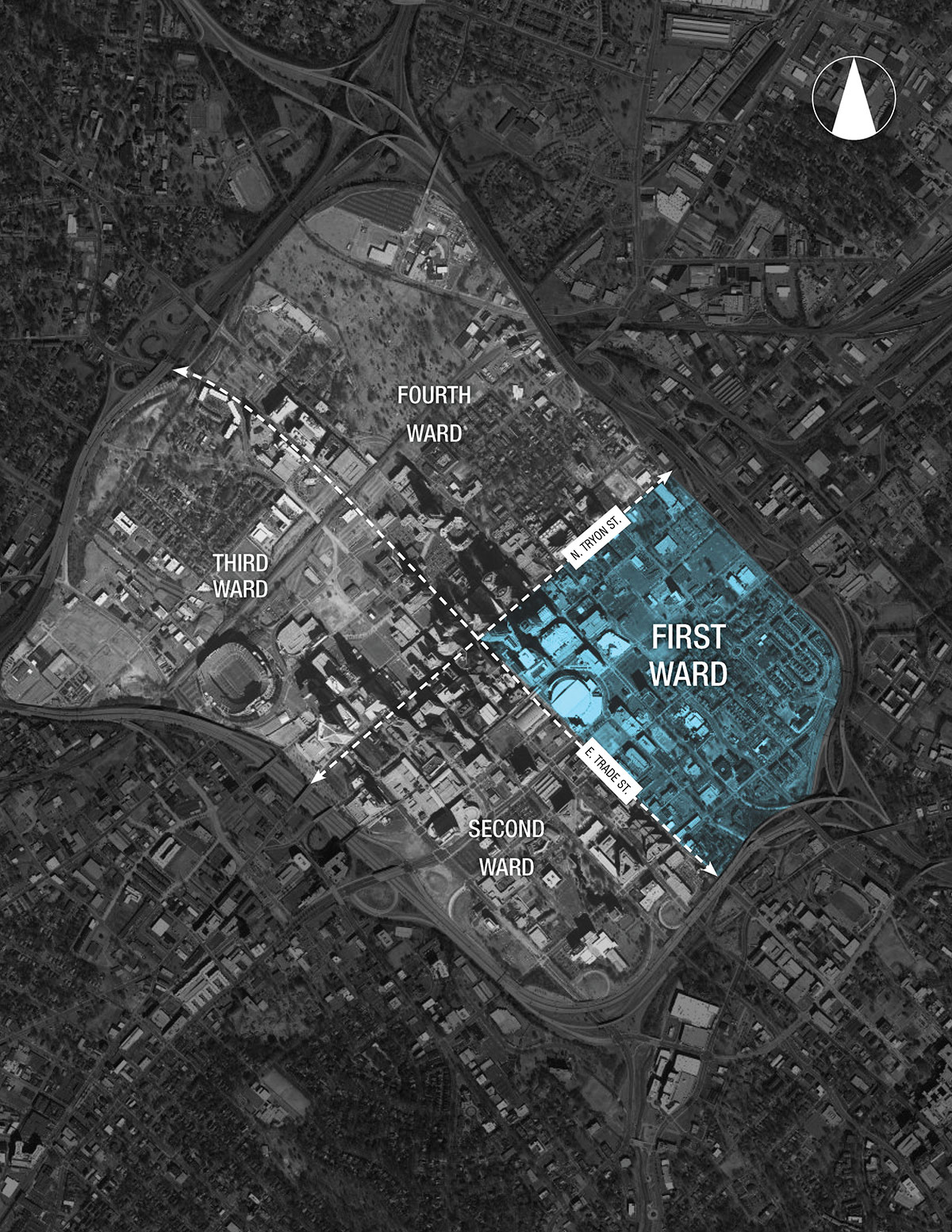
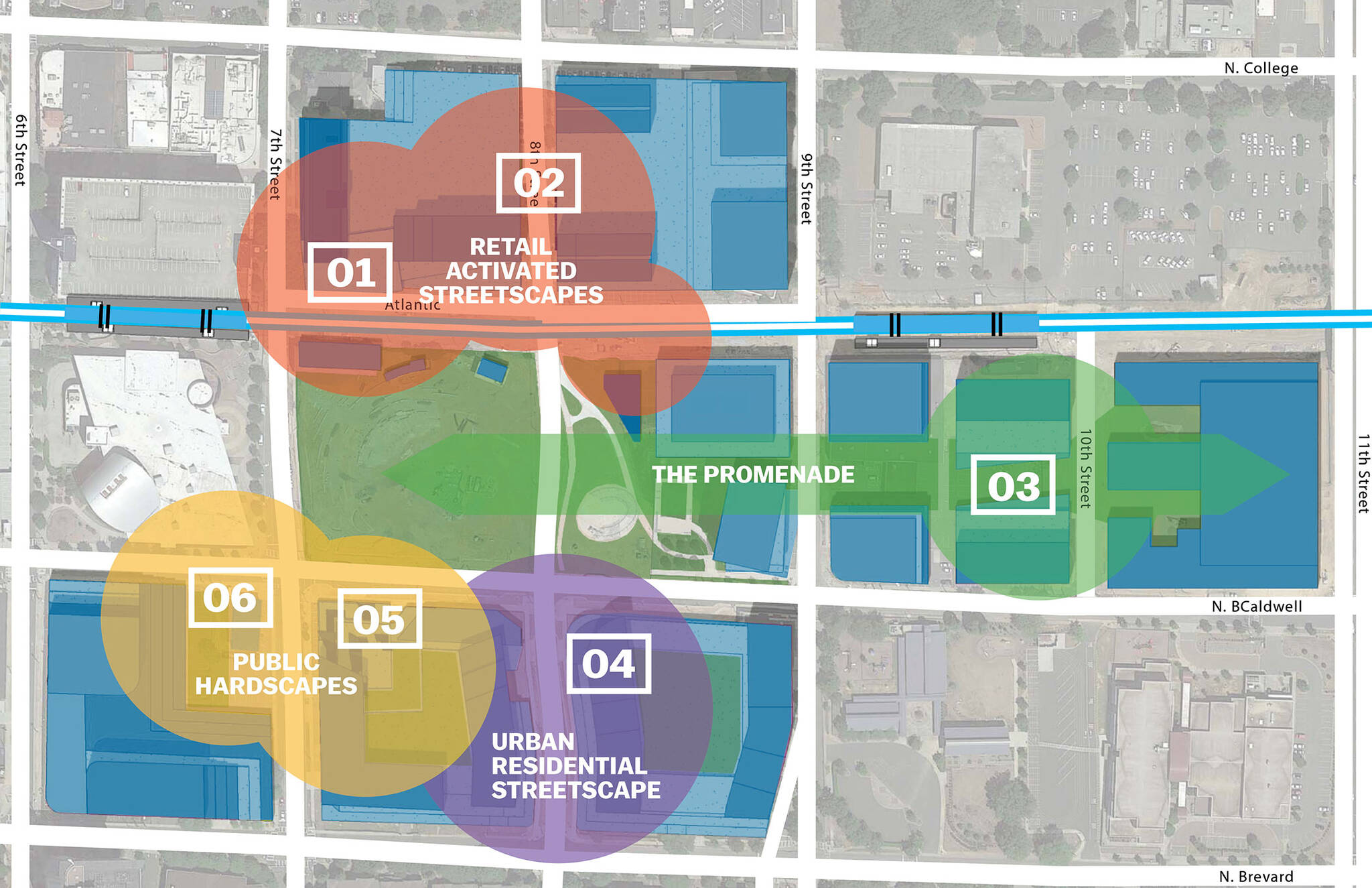
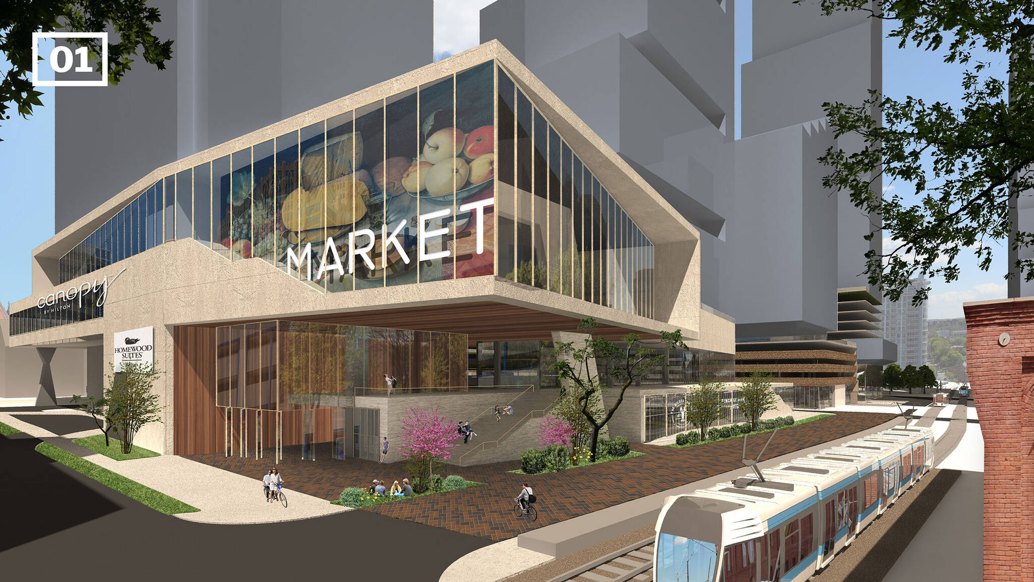
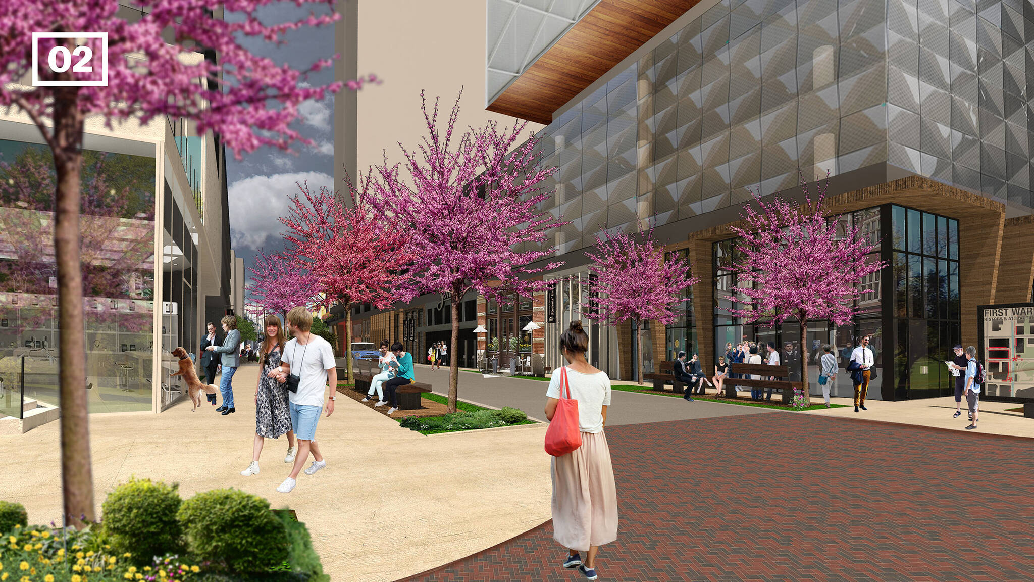
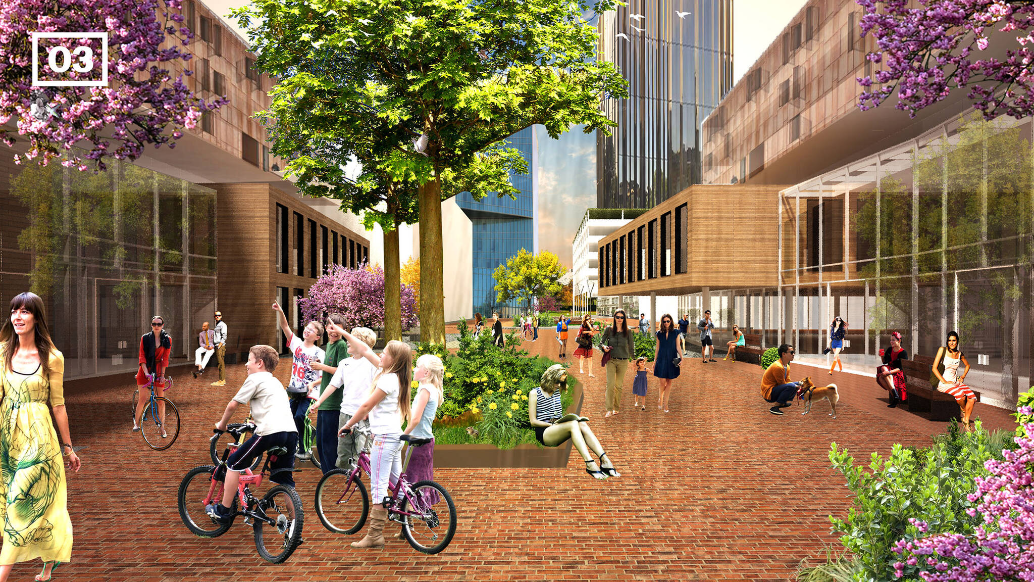
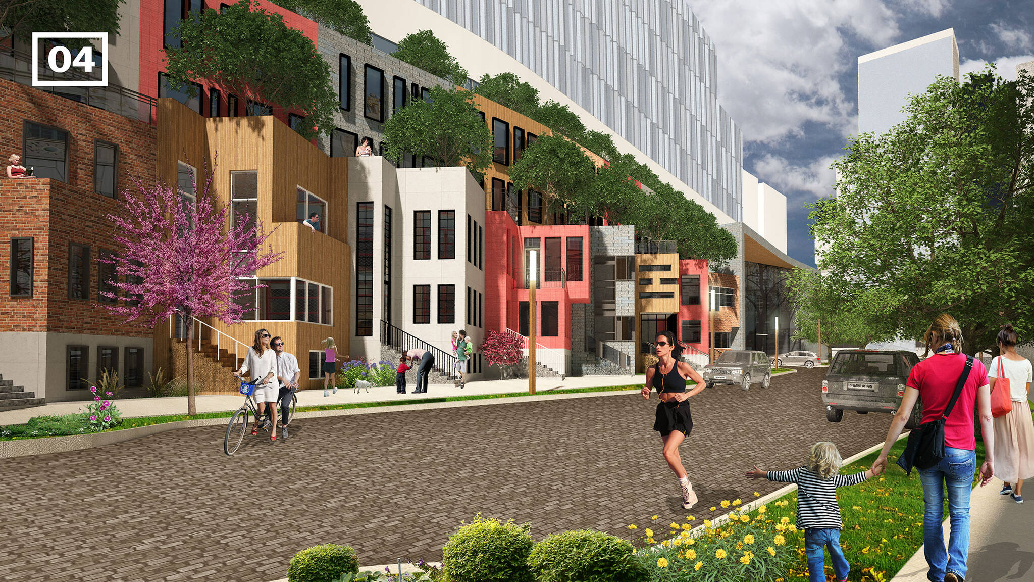
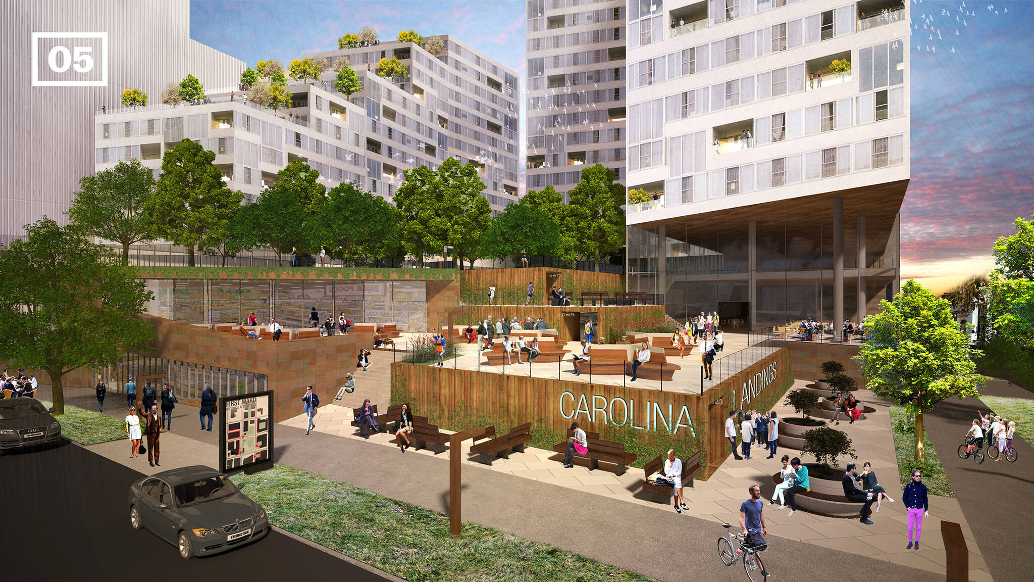
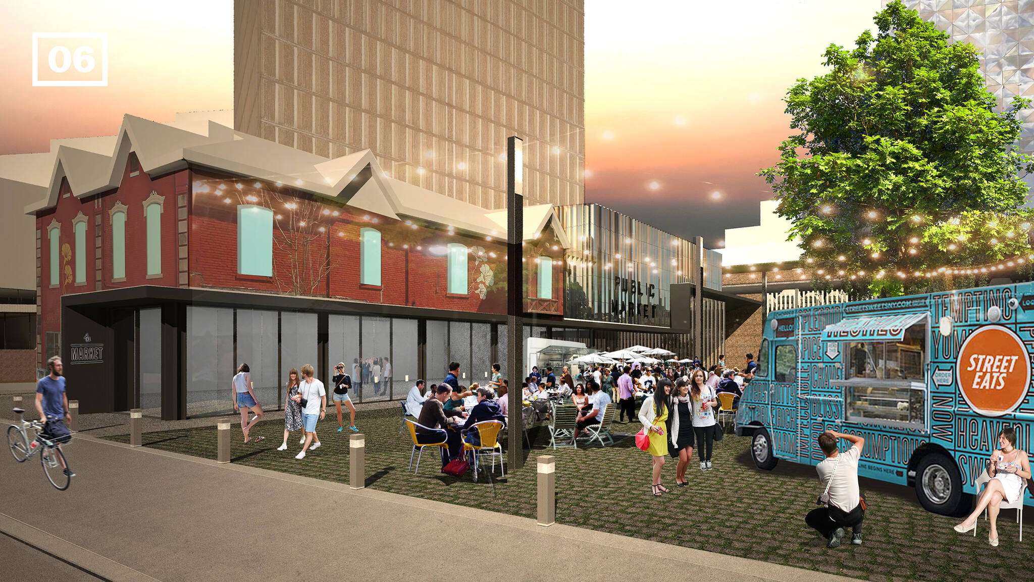
Related Work / Urban Design





















































































































































































































































Block 51 features an L-shaped residential building with a commercial tower above. 6 decks of parking, with vehicular entrances on Caldwell and 6th Street, are fronted by retail that opens onto a small public courtyard behind the pre-existing Treloar House. Treloar House will have a contemporary addition to provide modern amenities without disturbing the original home. Residents and office workers can enter through separate lobbies on 6th Street. Pedestrians can enter the courtyard from Brevard Street or from 7th Street.





































































Block 64 features two large, apartment buildings, which share a 5 floor parking deck topped with a public garden. Parking is entered from 8thh, from Caldwell, and from a porte-cochere on 7th. Wrapping the parking deck on 8th and on Caldwell are two-story townhomes, which can be entered from the street. A floor of lofts above the townhomes can be entered via the parking lots or residential lobbies at 8th and at 7th. The garden can be accessed from inside the building’s amenity space or from a large public stair at the corner of Brevard and 7th, with a variety of landings and public seating. The retail on Brevard is a two-story boutique grocery that opens also onto the public garden with seating for outdoor dining.





































































Block 63 features two large, high-end condominium buildings, which share a 7 floor parking deck topped with a large private outdoor park space ringed by a two-story u-shaped amenity space. Parking is entered from 9th and from Caldwell. Wrapping the parking deck on 8th and on Caldwell are two-story townhomes, which can be entered from the street. A floor of lofts above the townhomes can be entered via the parking lots or residential lobbies at 8th and at 9th. Retail clads the parking on the Brevard Street side.





































































Block 41SE is a cruciform block with two office towers and two residential towers. The two commercial towers, on 9th street, each have 4 floors of parking; both vehicular entrances are on 9th Street. Commercial lobbies are also on 9th; retail fronts the ground floor of one tower at Atlantic Avenue and other at Brevard Street. Between the two towers is a promenade that extends down the block toward 10th and brings pedestrians across a private street (Cross) to two residential towers. The residences, mirror images of one another, each have 3 floors of parking, with vehicular entrances on 10th Street, for the Atlantic Avenue residence, and Cross Street, for the Brevard Street residence. Residents can enter at Atlantic and The Promenade (for the one residence) and at Brevard and The Promenade (for the other). There is retail at Atlantic and Brevard. Double-height indoor amenity spaces at grade face one another across a central promenade, which widens to an outdoor amenity space coplanar with a slow street with roundabout in the center.





































































Block 43 features a commercial tower with a 5 floor parking podium, and a vehicular entrance at 9th Street. Pedestrians can enter pass-through lobby at Atlantic Avenue or, on the other side, a Promenade that runs parallel to Atlantic between the office tower and the UNC building. Retail at the ground floor stretches down Atlantic beyond the footprint of the tower to a double-height promontory at the corner of 8th. A large four-sided pavilion opens onto the Park, with a valet drop-off at 8th.





































































Block 42 features two residential towers on 8th Street, one at College Street and one at Atlantic Avenue, connected by a shared 3 story parking deck and, on top of that, an outdoor amenity space. On the 9th Street side of the block, an office tower atop 9 floors of parking. Parking for both of the residential towers and the office tower are entered at College Street. Residential lobbies are at College Street and Atlantic Avenue; commercial lobbies are in the middle of 9th Street as well as the corner of 9th and Atlantic. Pedestrians will find retail lining 8th, wrapping Atlantic, and between the residences and the office tower in a paseo that divides the block.





































































Block 21W features a dual-branded hotel (Canopy and Homewood Suites) and a 28-floor residential tower connected by an outdoor amenity space. Six floors of parking can be entered at College and 8th Street and through 7th Street, where the porte-cochere is located, along with an open corner adjacent to the preexisting First United Presbyterian Church. Pedestrians will encounter open-air dining and retail on the corner of 7th and Atlantic, as well as retail that wraps the entire block. A double-height third-party event space above the retail is cantilevered beyond the building footprint to the edge of Atlantic Avenue.





















































































































































































































































































































































































































































































































































































































































































































The Promenade, like a string of pearls, links small parks and public spaces from First Ward Park all the way to the 10th Street Apartments.
















































































































































































































In the evening, Park Slope neighbors greet each other walking their dogs or pushing strollers up toward First Ward Park. As they walk up 8th Street—it’s peaceful, since the traffic is tamed by the curve of the street—they enjoy the scene: each home a little different, one house brick and the next wood, one living area protruding in a bay, the next sleek against its stone façade. Different textures, different shapes, but all with welcoming stoops, punched windows, and greenery. Somehow these new residential buildings feel like a vintage street neighborhood interwoven into the fabric of First Ward. Second-floor balconies and curbside pocket parks with benches bring residents out into the street space, even now, as evening darkens and the streetlamps brighten. As if they lived in a rowhouse in Boston or a Greenwich Village brownstone, Park Slope residents can park on the street and walk up a few steps to their front doors. But here in First Ward, where urban energy is paired with suburban convenience, they also have the option of entering the garage from Caldwell or Brevard, parking in their spot, and bringing their groceries in from the back door. Residents of the lofts, set back above the townhomes, have roomy rooftop terraces.Many residents head down to 9th for work in one of the office buildings and grab a coffee at Picnic or the 7th Street Market before hopping on the light rail.





































































Block 63 features two large, high-end condominium buildings with human-scaled townhomes at street level that make up Park Slope. Towers step back to give pedestrians a greater share of the sky.





































































The pedestrian experience is key to creating a vibrant neighborhood; large residential towers tend to make dark and inhuman streets. Park Slope meets the sidewalk not with towers, but with human-scaled townhomes with front doors and stoops. Just above them, set back 15 feet, are lofts with terraces and roof gardens. Set back 20 feet from the lofts are residential towers. But because they are set back so far, the street gets far more light, and because they begin four floors up, the street is about people, not skyscrapers and parking.










































































































































































































































































































































































































































































































































































