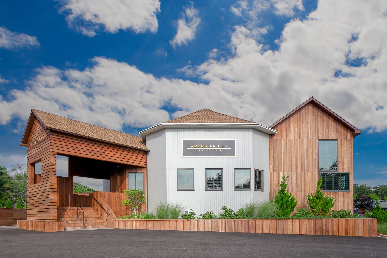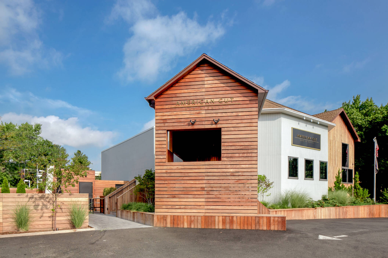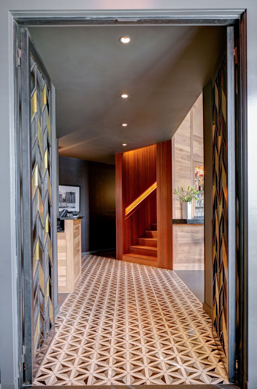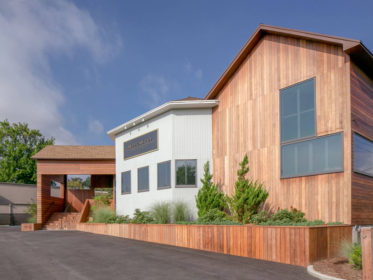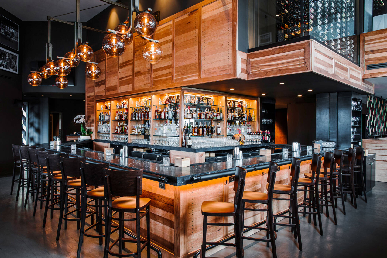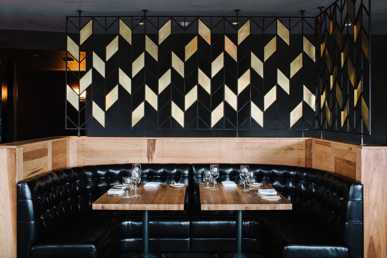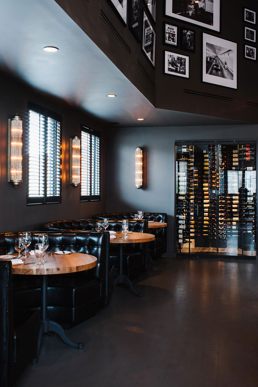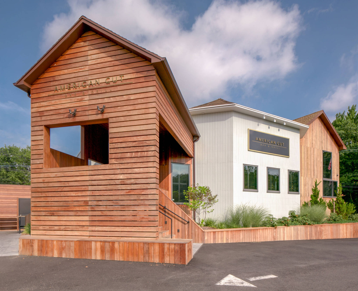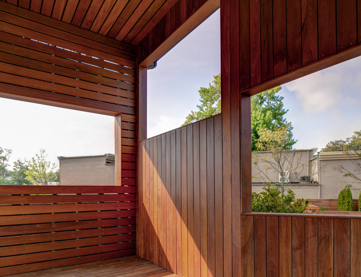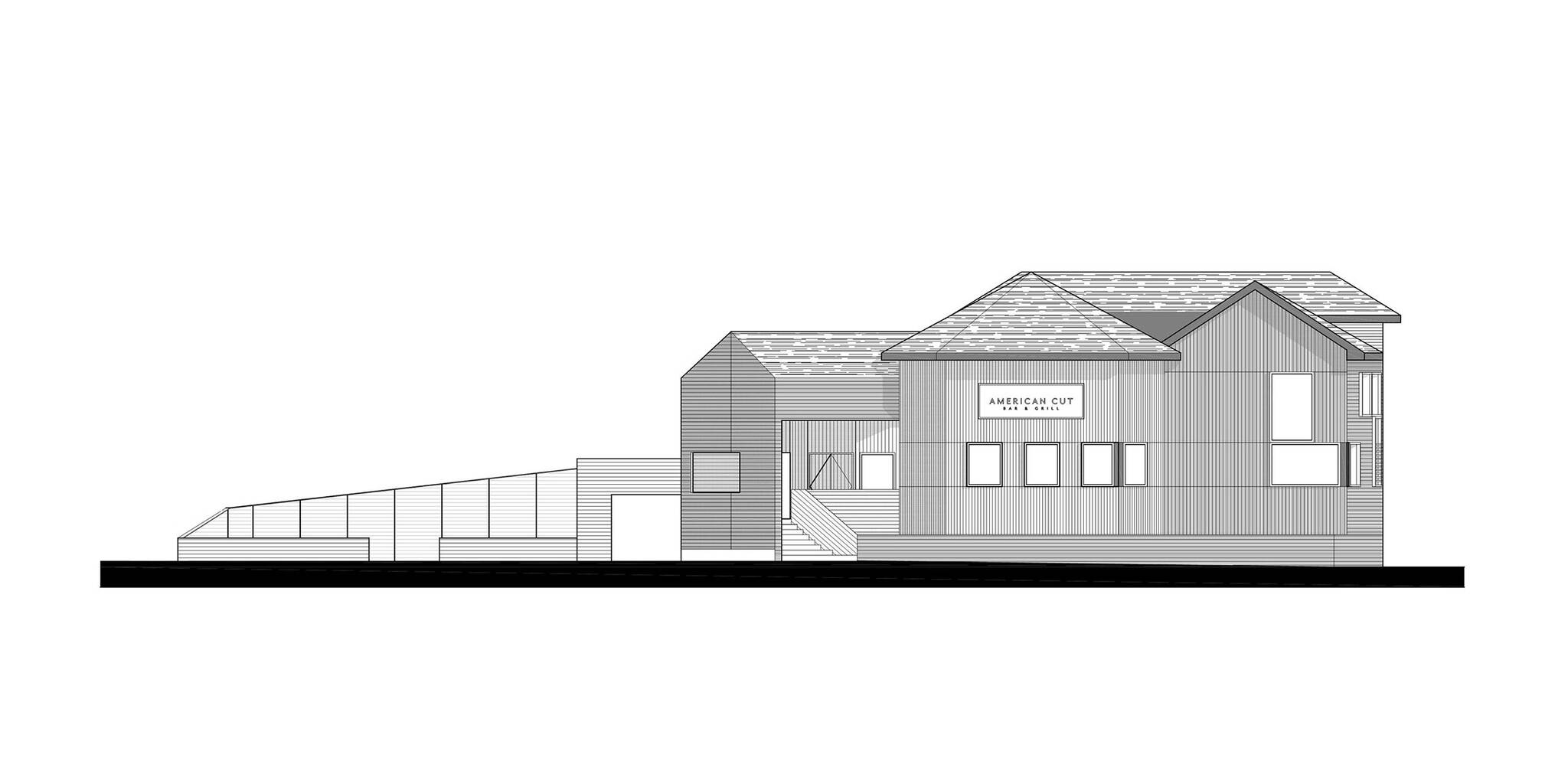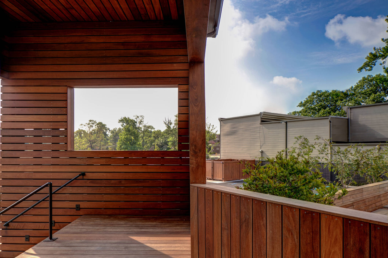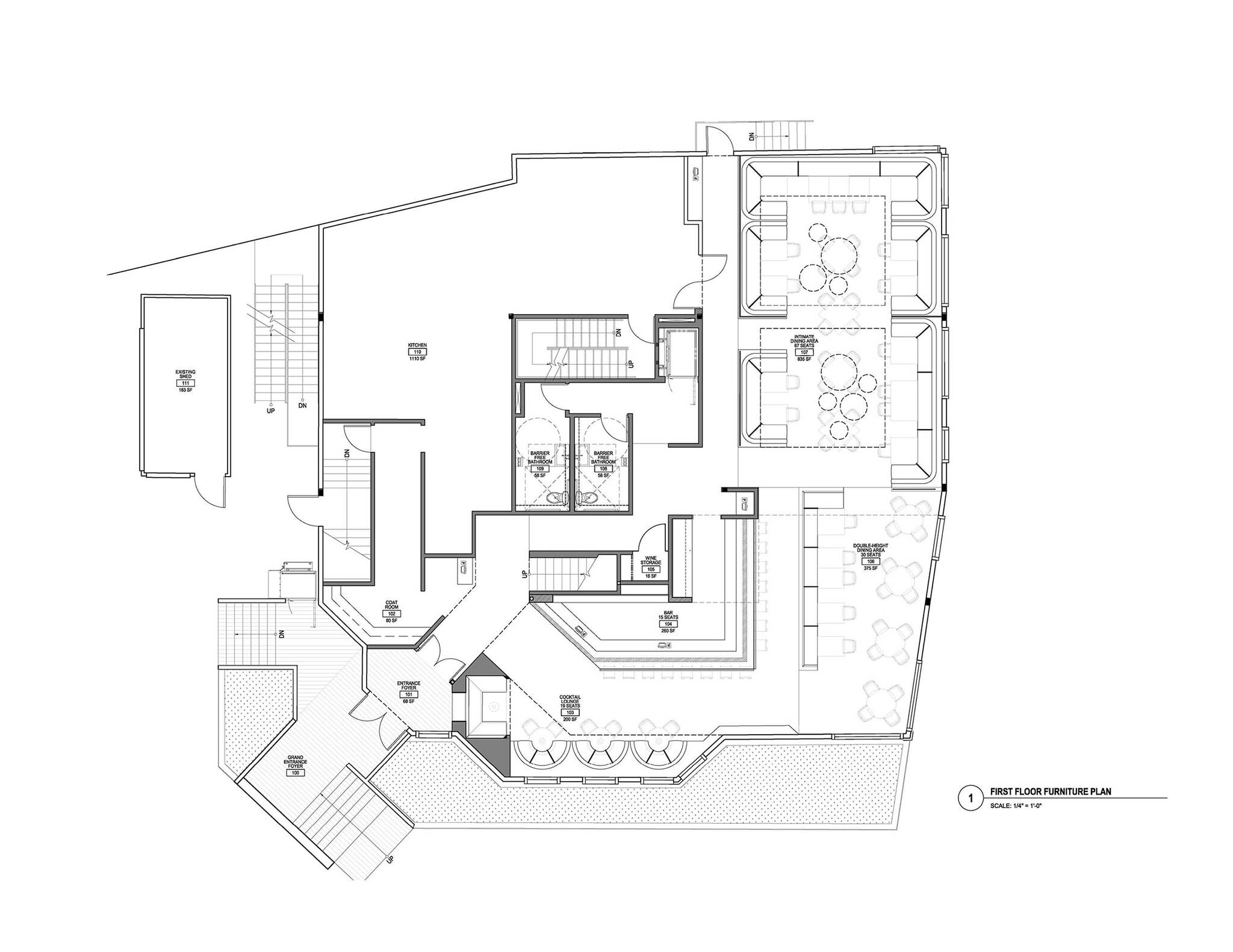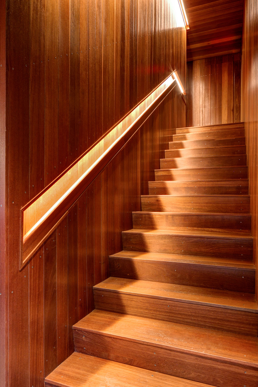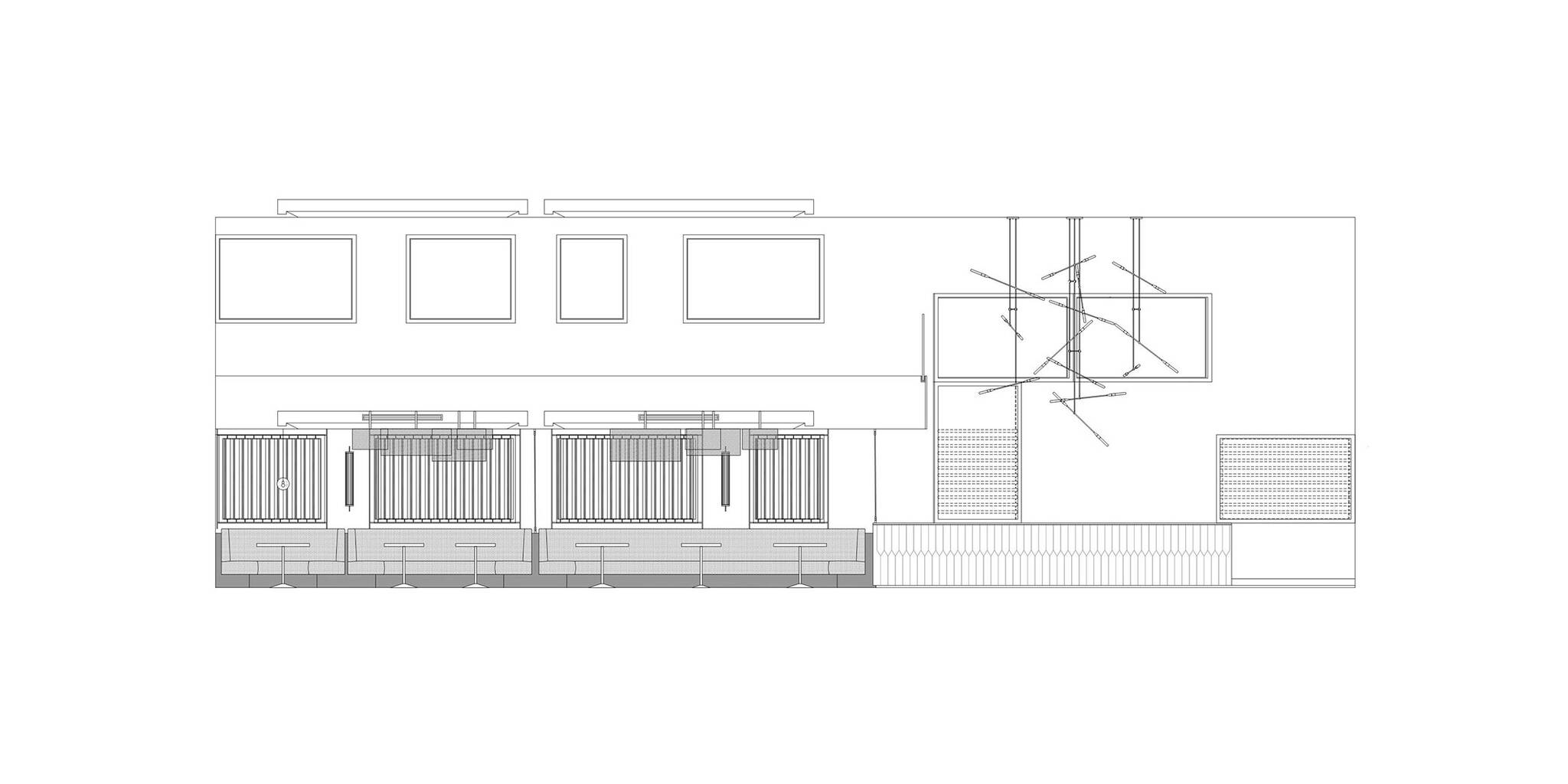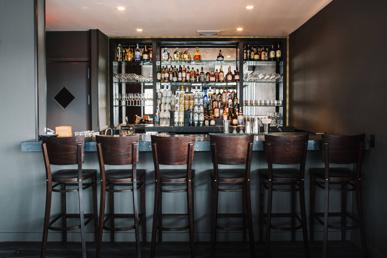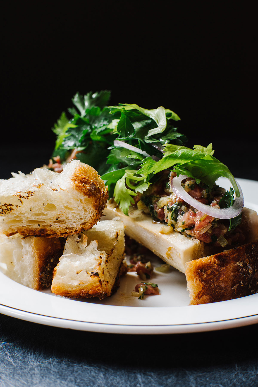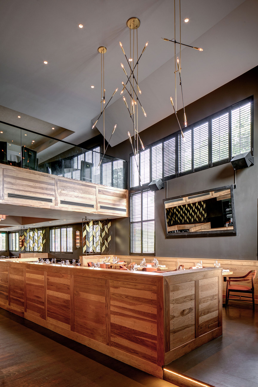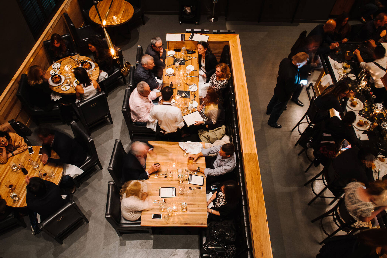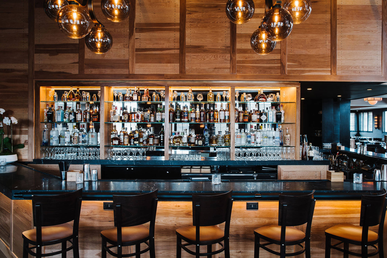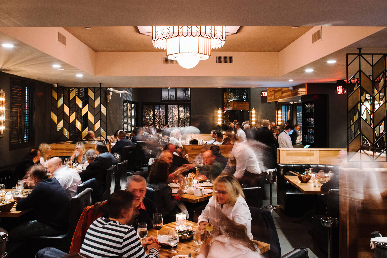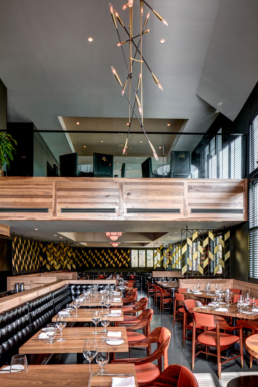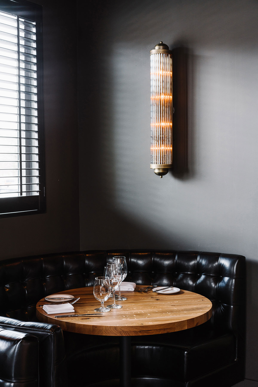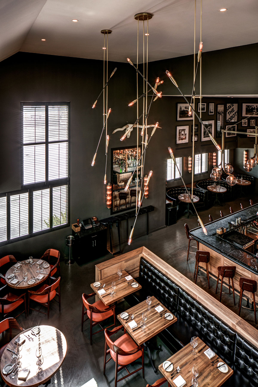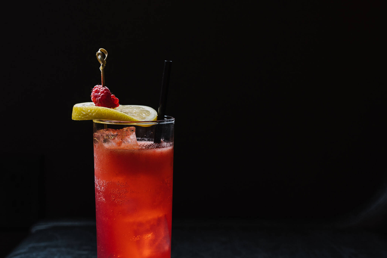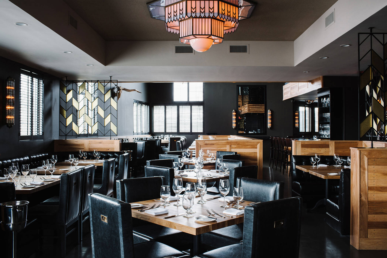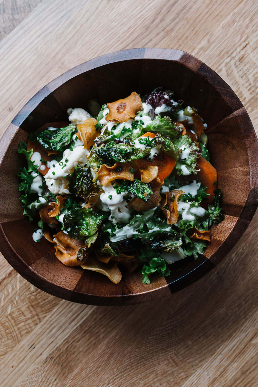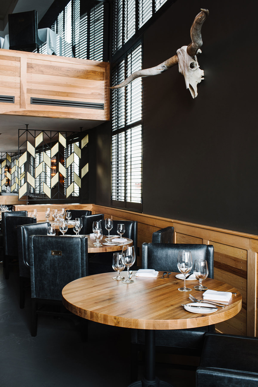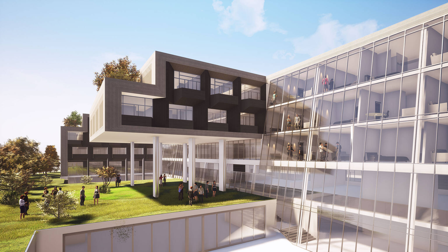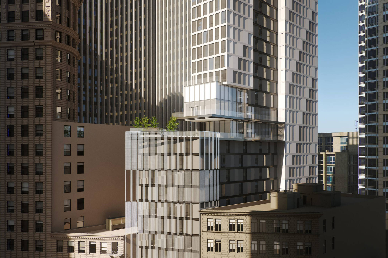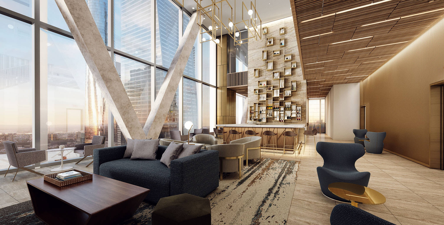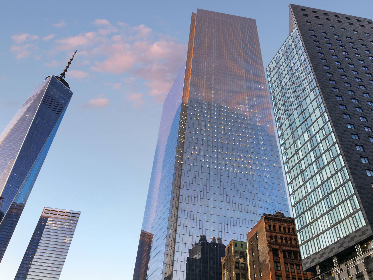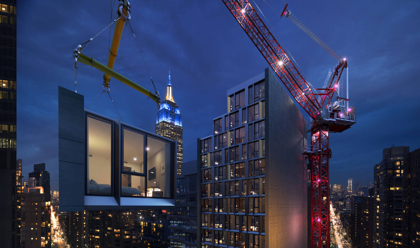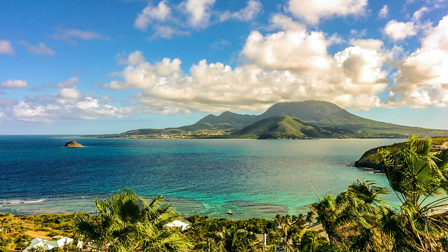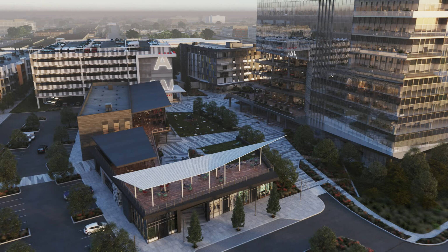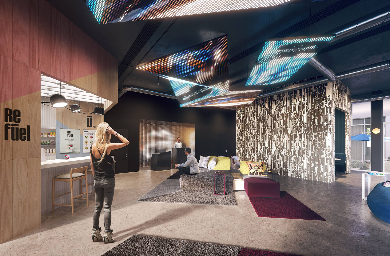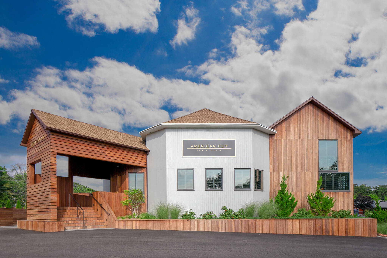Work New Jersey Hospitality
American Cut
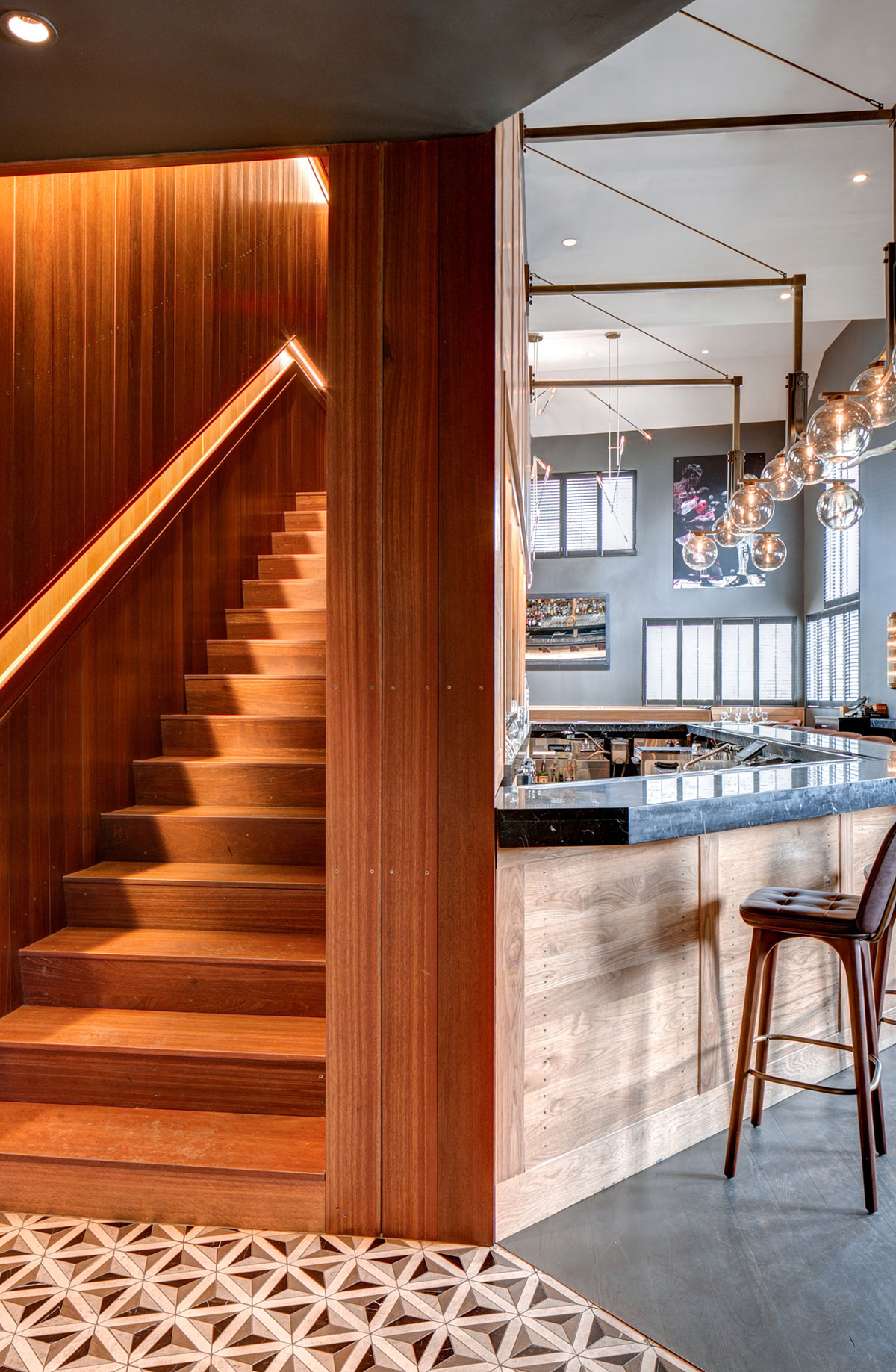
Rare Vision
The quintessential steakhouse serves up clubby opulence along with 28-ounce porterhouses and creamed spinach. The quintessential steakhouse is also . . . in New York City. Could that venerated scotch-and-cigar atmosphere survive anywhere else? In New York, Chef Marc Forgione had already steered the steakhouse toward the modern–spinach with fontina and sunchokes rather than the typical creamed variety–at his celebrated Tribeca steakhouse, American Cut. But he wanted to extend that vision, urban chic intact, to an outpost in New Jersey. So he turned to DF&A with a challenge: to uphold a stylish Manhattan tradition in a space that invites casual diners and even families to join the club.
DF&A designed a bi-level restaurant with a 150-seat dining room, as well as three private dining spaces equipped with state-of-the-art A/V. It also designed a bar and lounge area with an outdoor patio and a fire pit–extra amenities made possible by, well, not being in New York City. Throughout, the traditional plush and tufted dark brown wing chairs vanished in favor of sleek black leather seats and blond wood paired with black lacquer. Despite the suburban accessibility, the spirit of Manhattan lives on.
+ read more
Type
Renovation / Adaptative Reuse
Size
10,000 sf
Client
LDV Hospitality
Completion
December 2016
