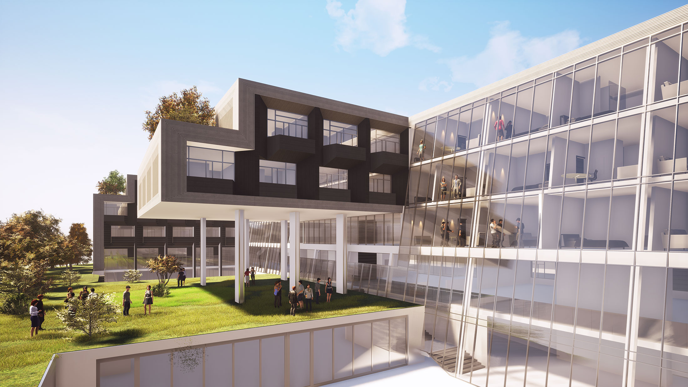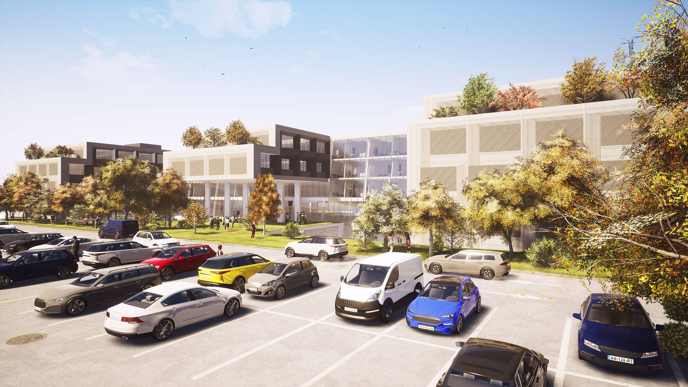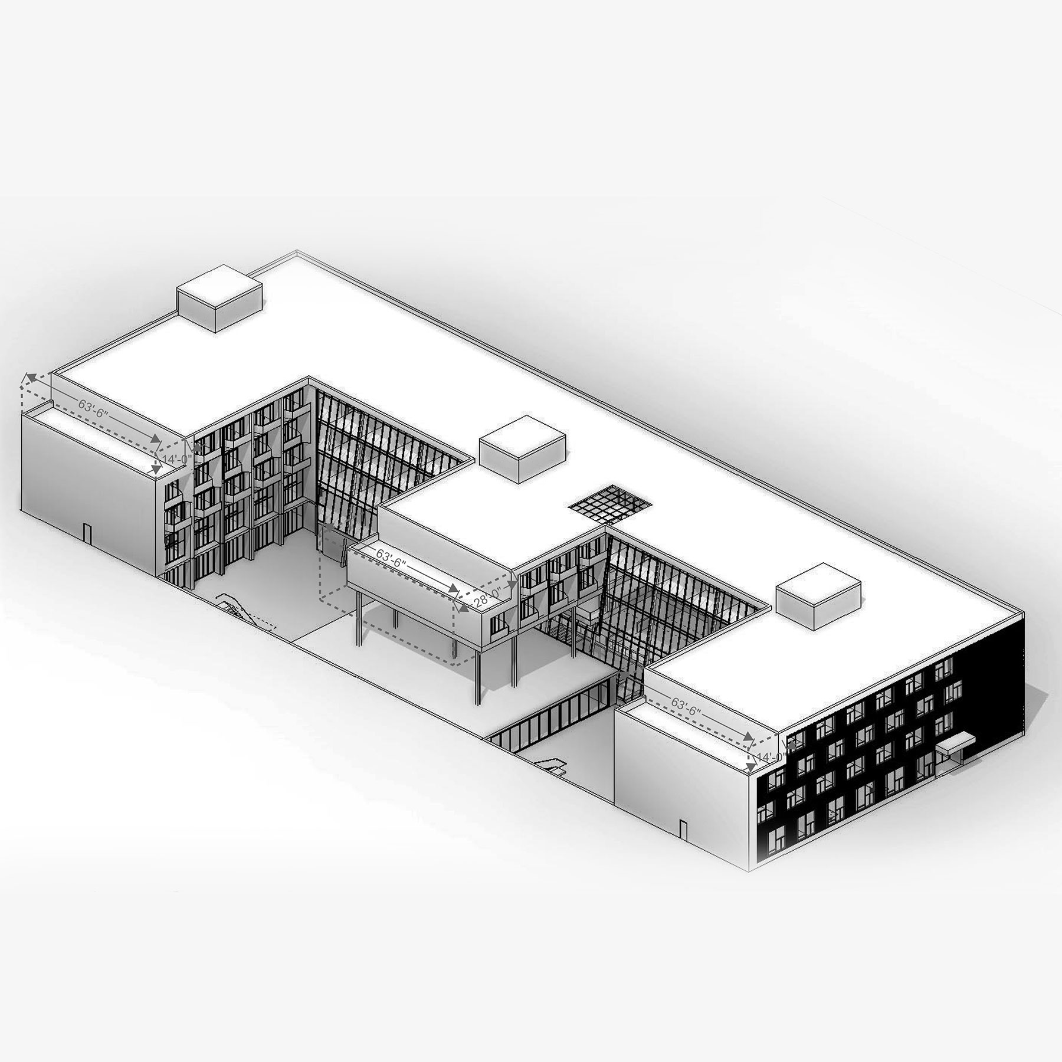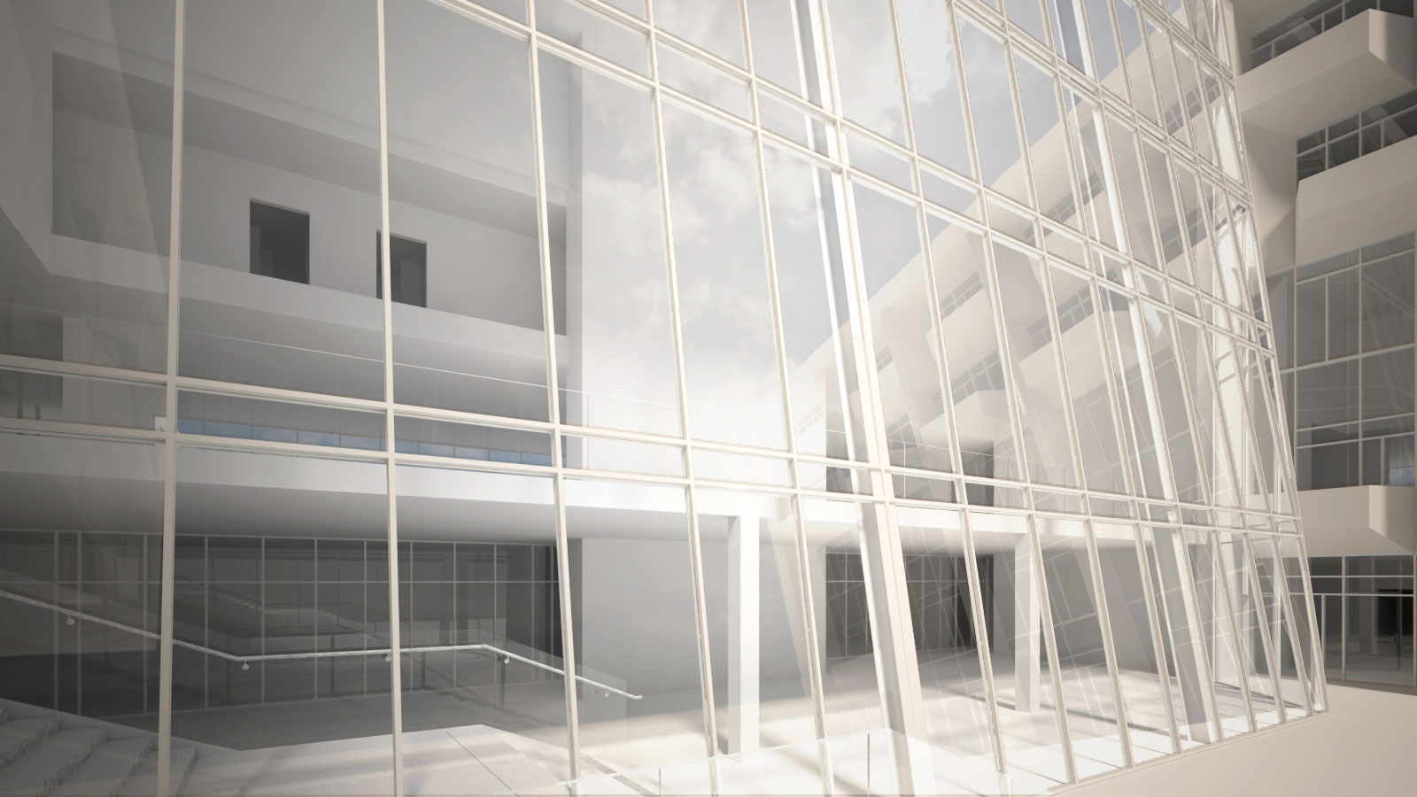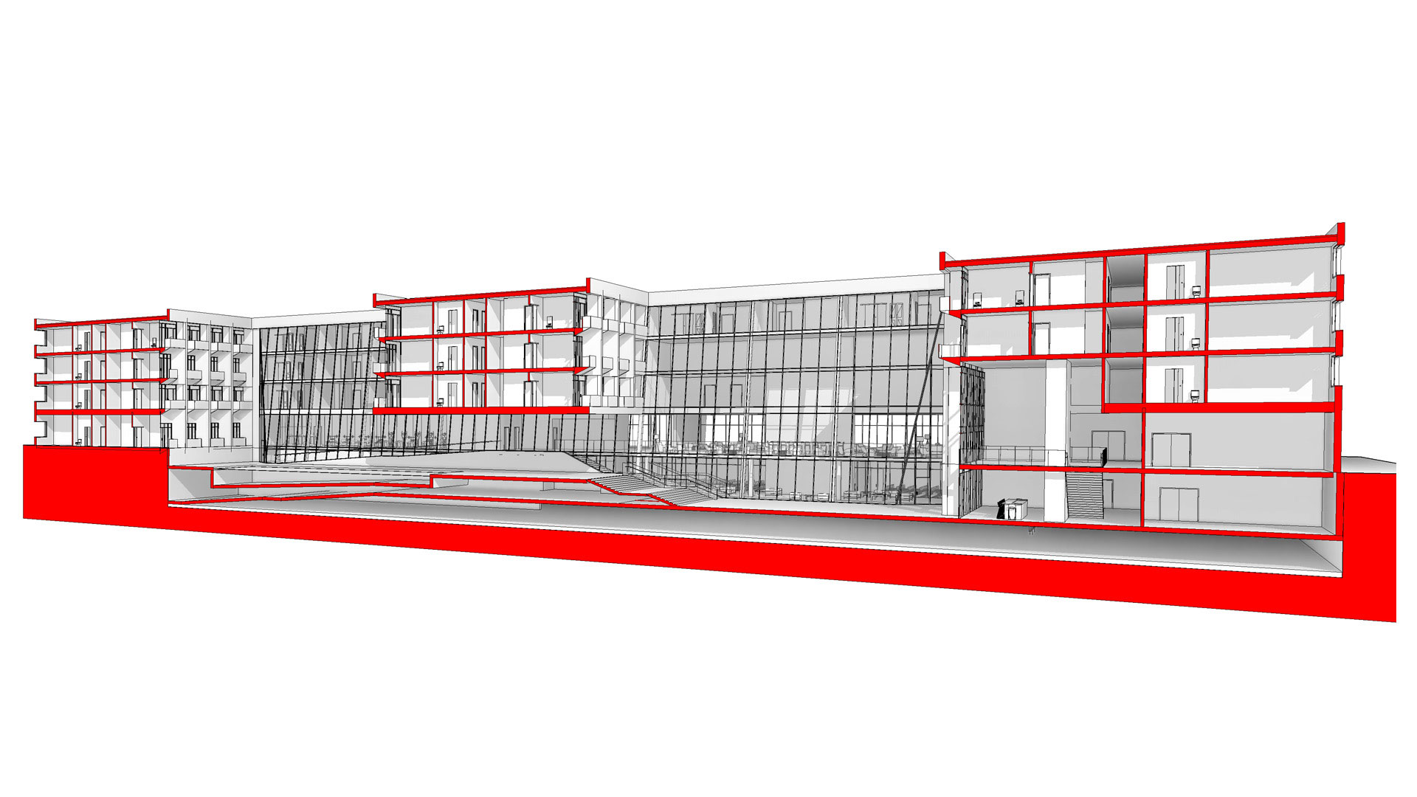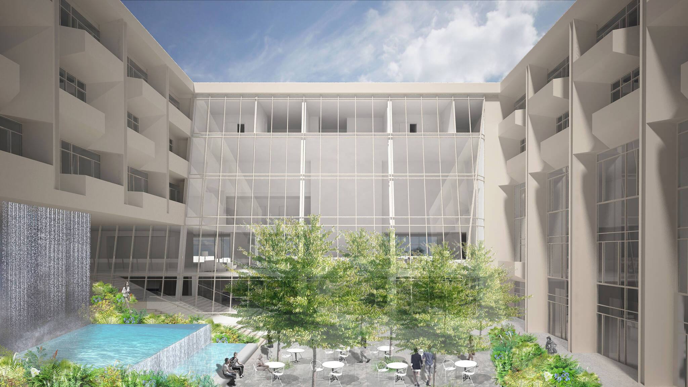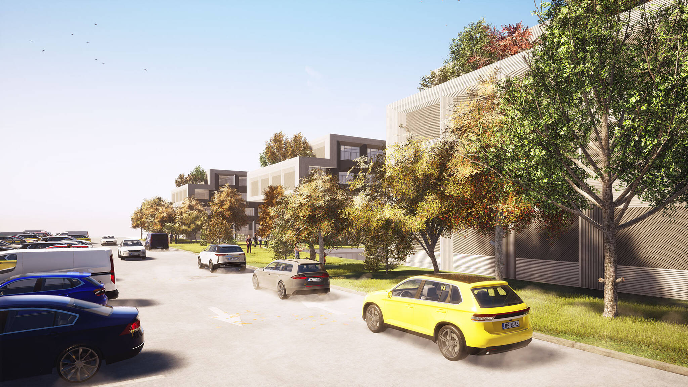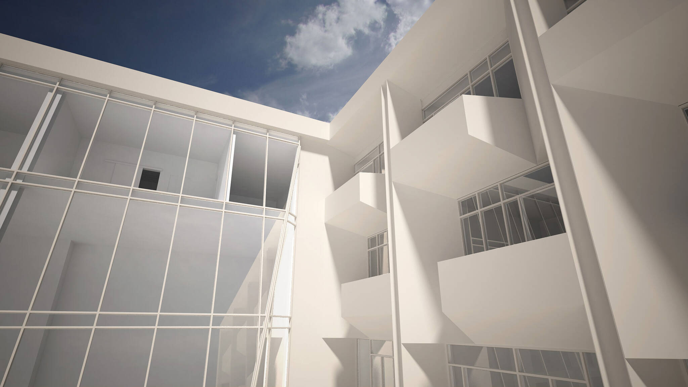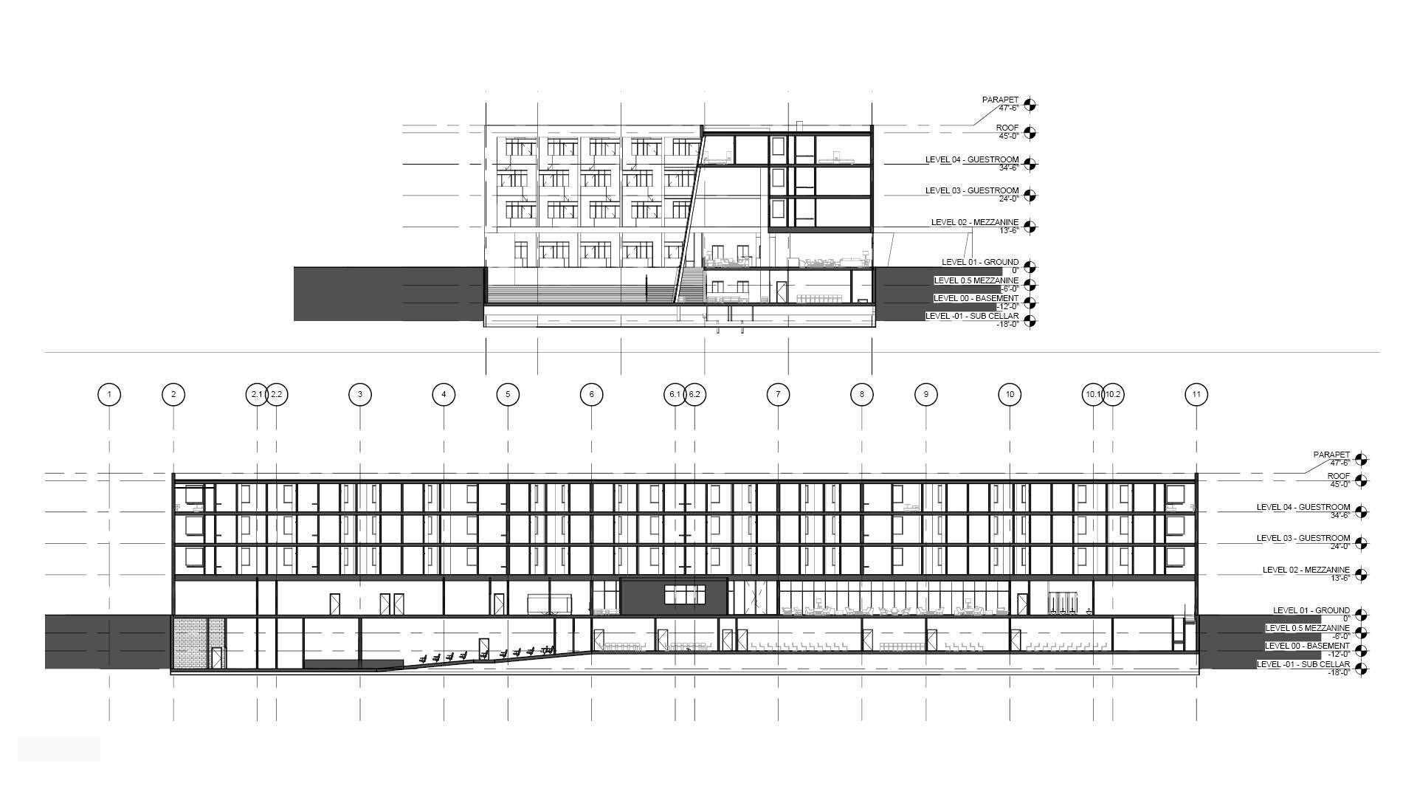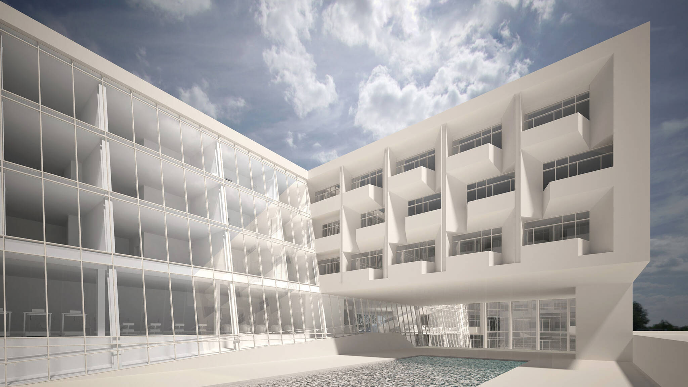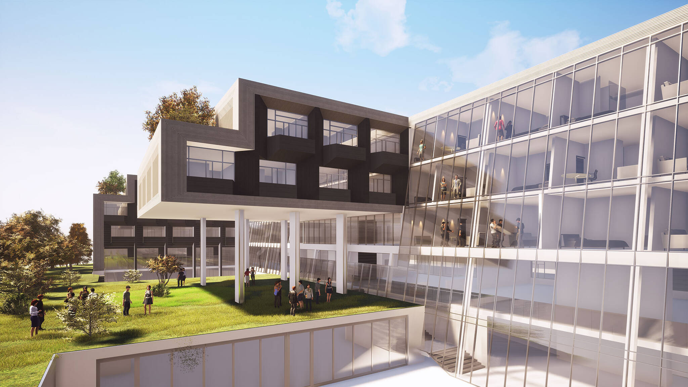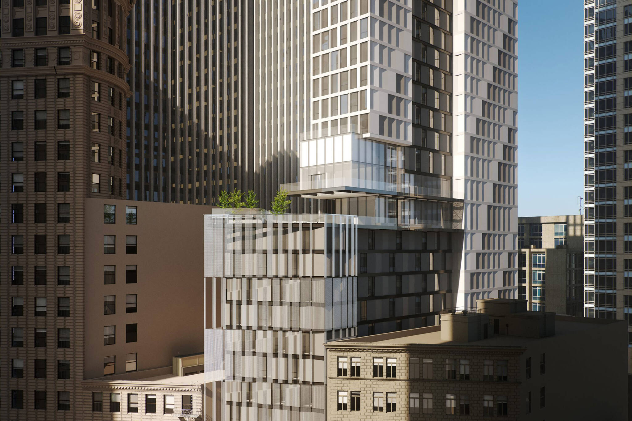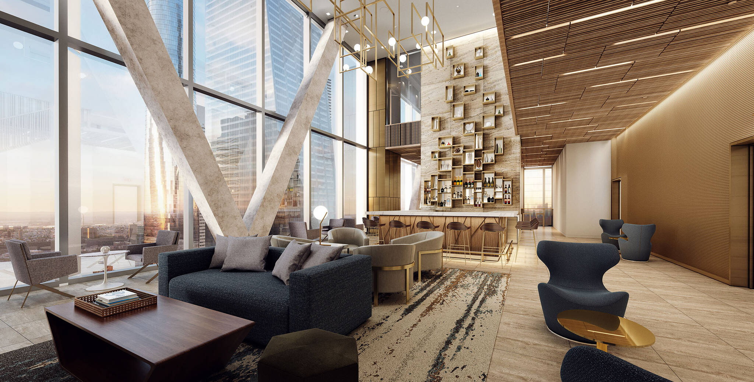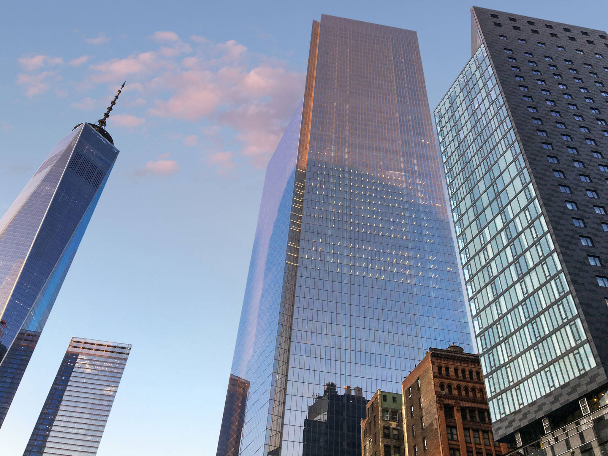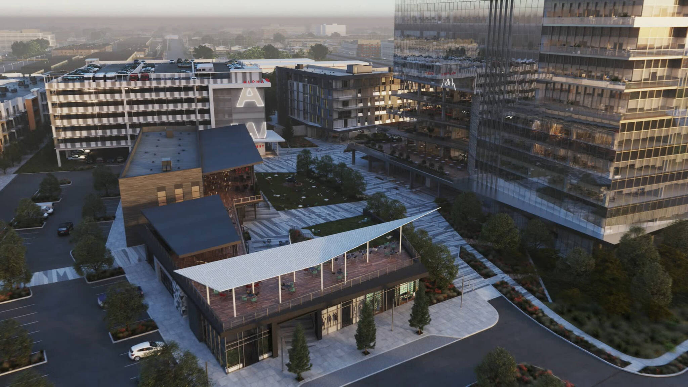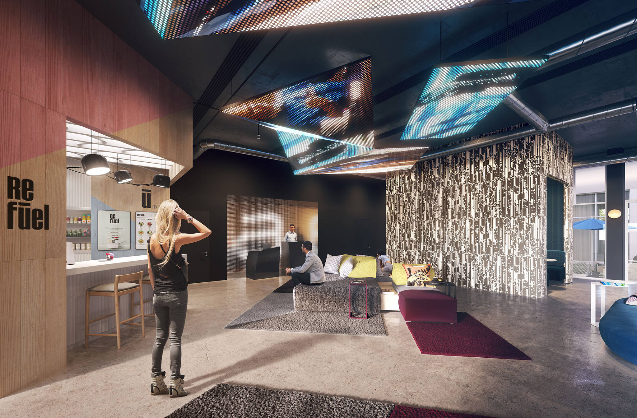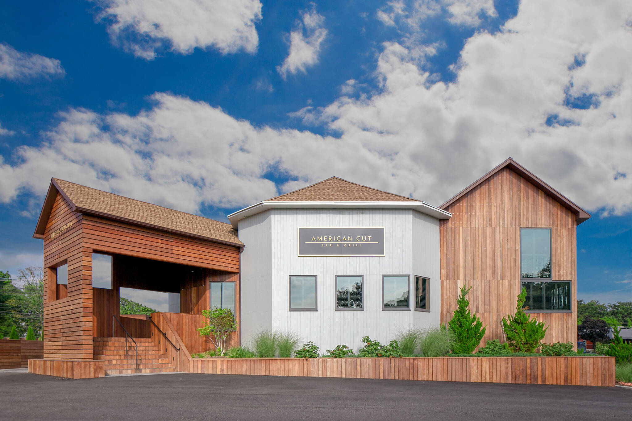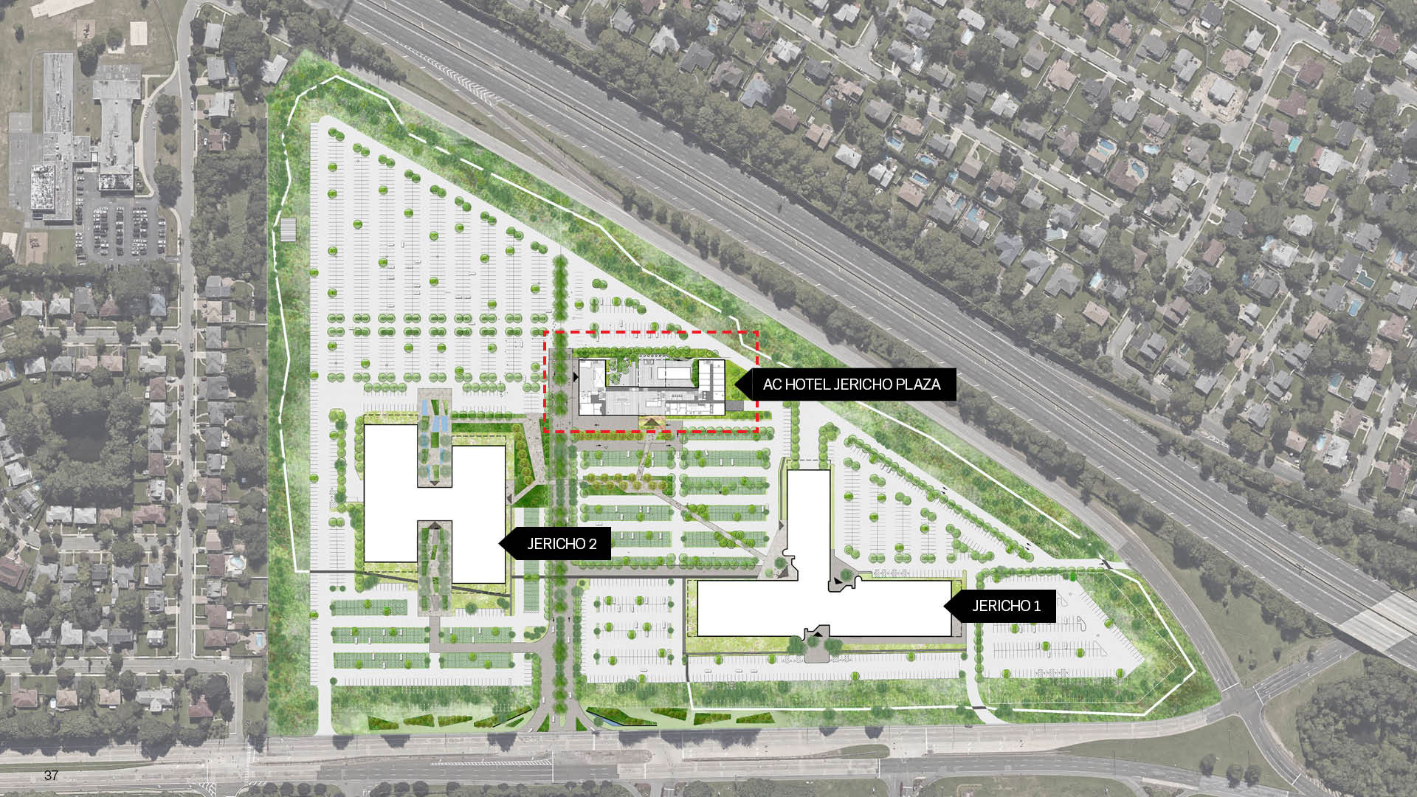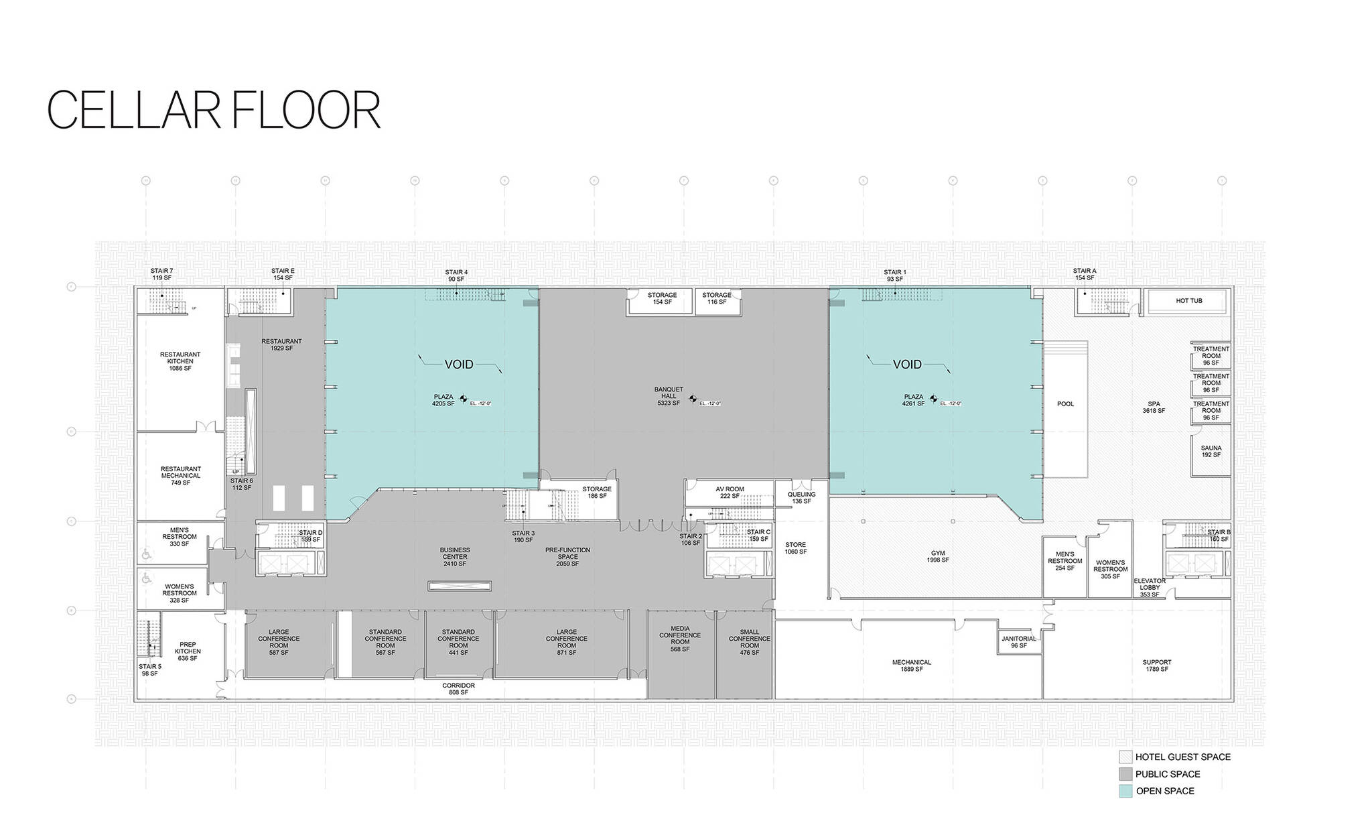Work New York Hospitality
Jericho Plaza Hotel
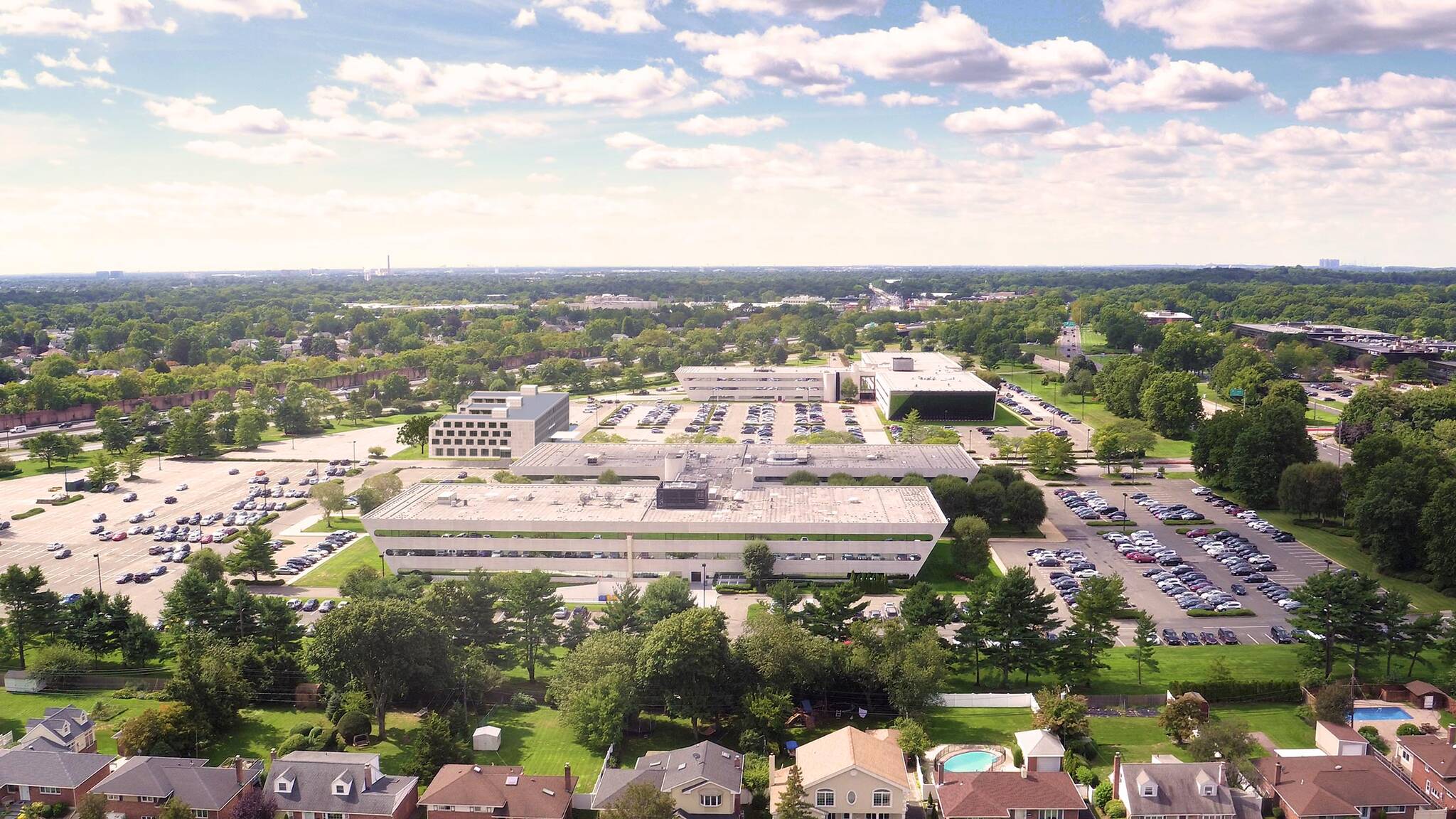
When we first encountered Jericho Plaza in Jericho, New York, we found two monolithic 1970s-era office buildings and an expanse of bare blacktop parking—in other words, a typical suburban office park in which the word “park” is apparently ironic. Tasked with designing a mixed-use hotel, we decided to create something that transcended the site’s dehumanizing elements and transformed the whole plaza into a truly desirable place to be.
One strategy was to take a more European approach to parking, adding vegetated pavers, pocket parks, and a mile-long walking path amid the greenery. Another was to emphasize architecturally the hotel’s more communal uses, with courtyards for outdoor events, and a public spa and restaurant accessible not just to hotel guests but to office park workers. Our idea was to lure them from their cubicles at lunch and after work, bringing the whole plaza to life. Meanwhile the hotel’s angled glass wall connects to the existing office building aesthetically, reaffirming our neighborly connection.
