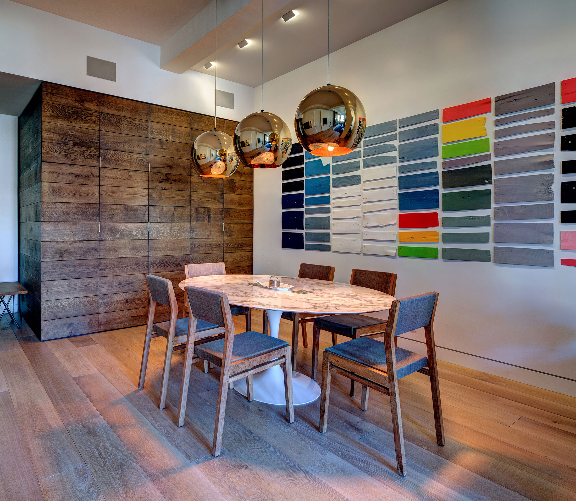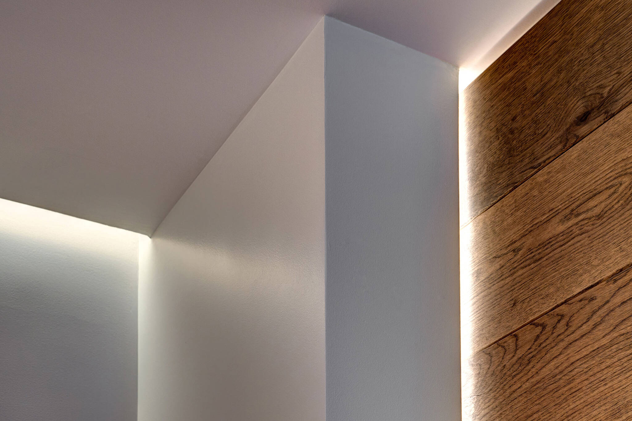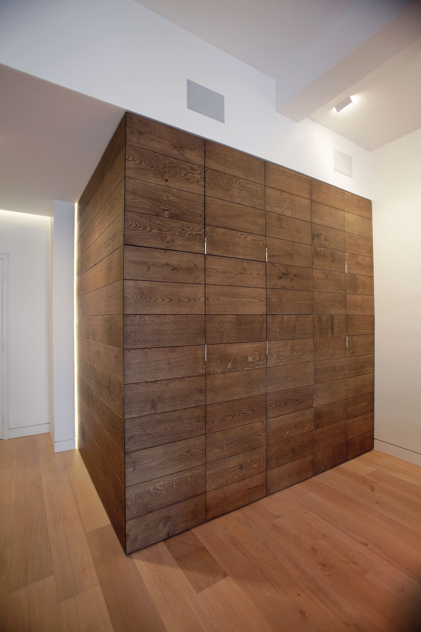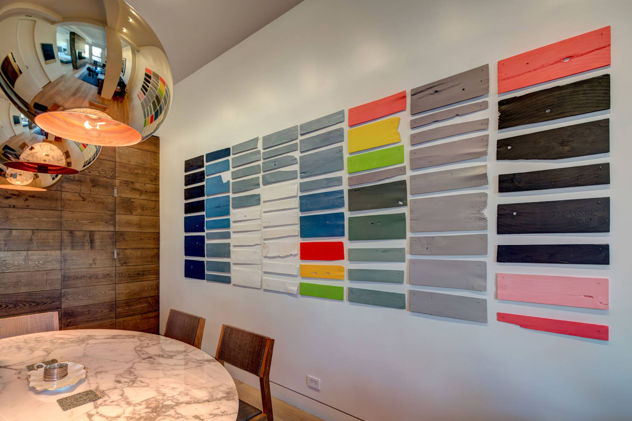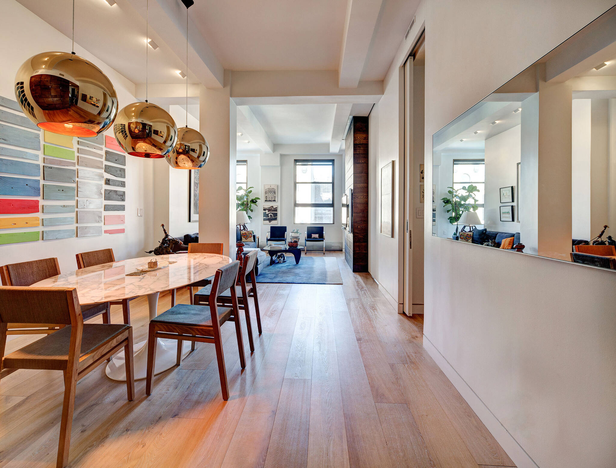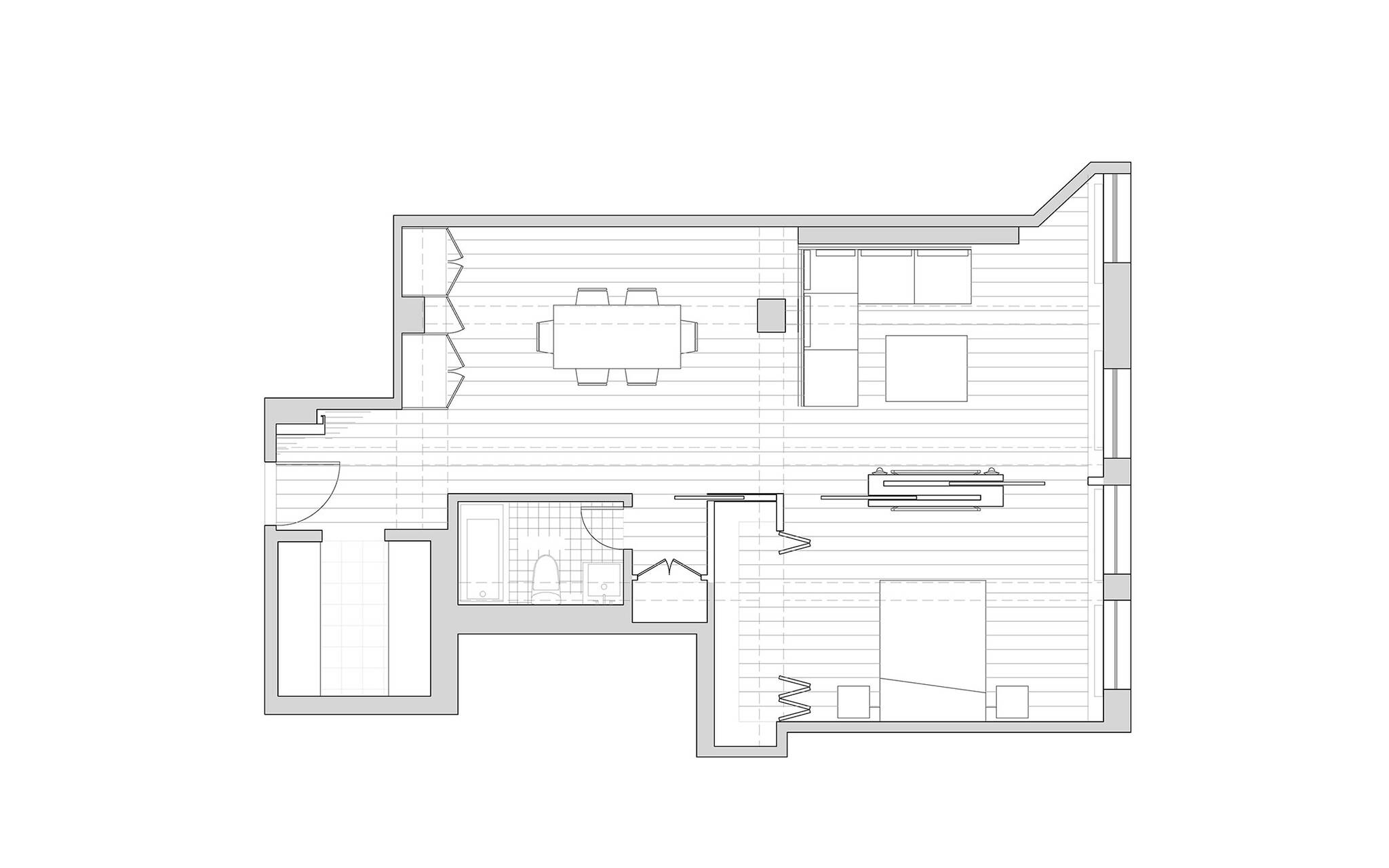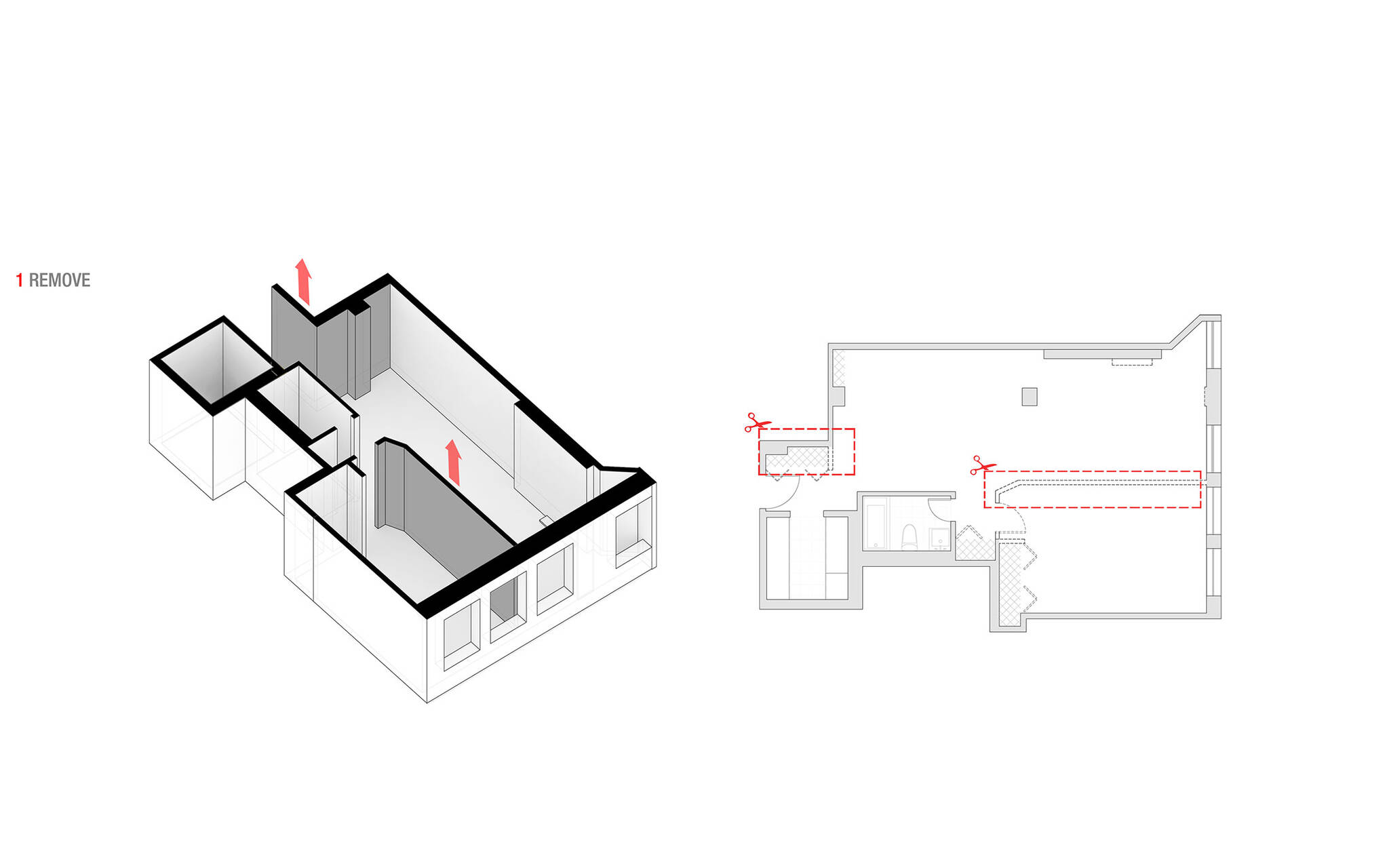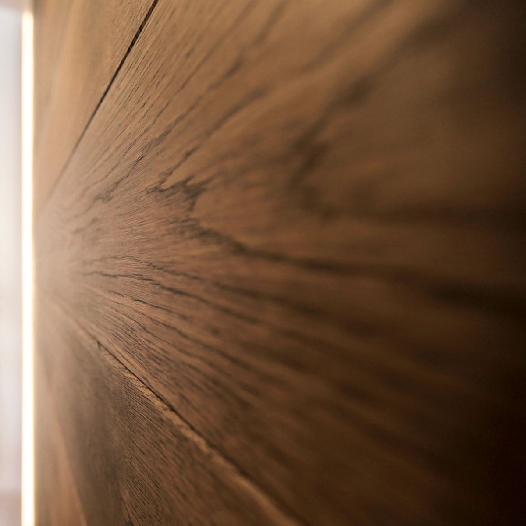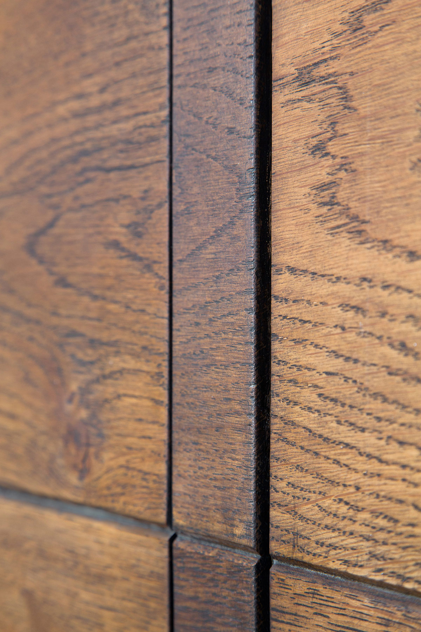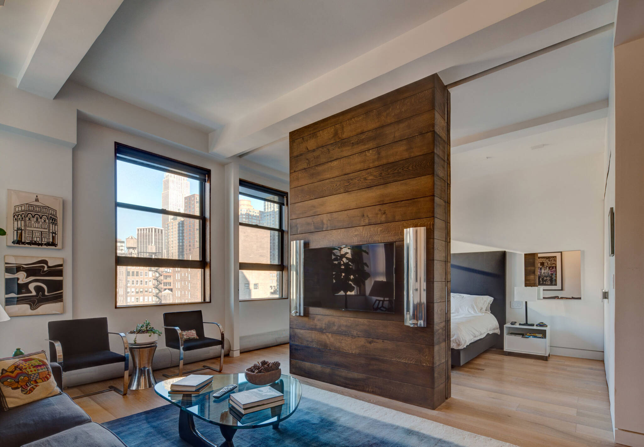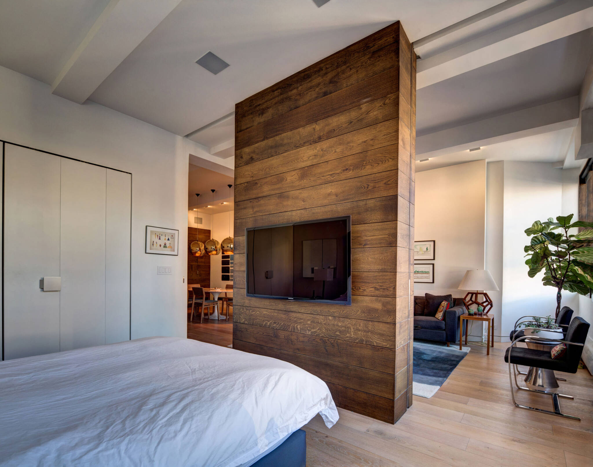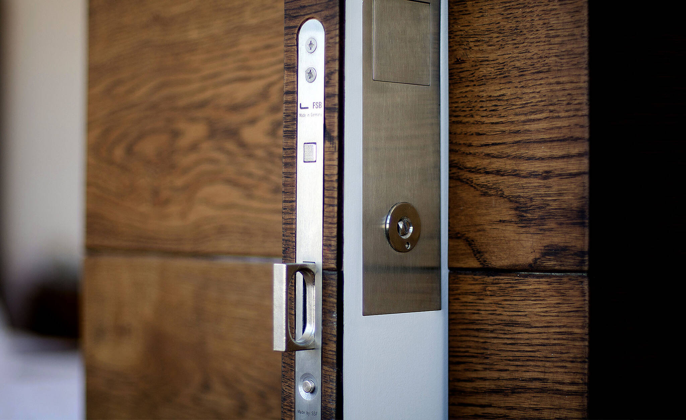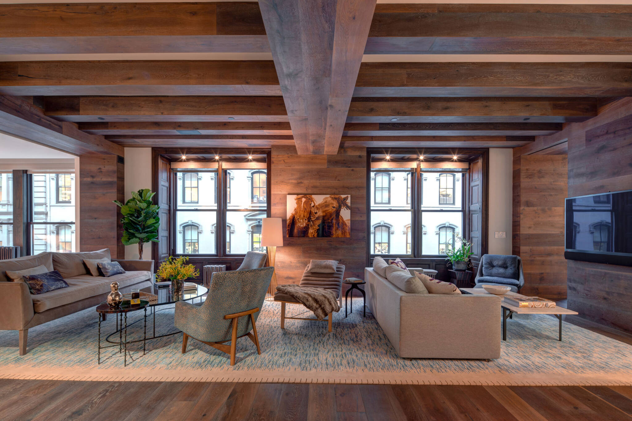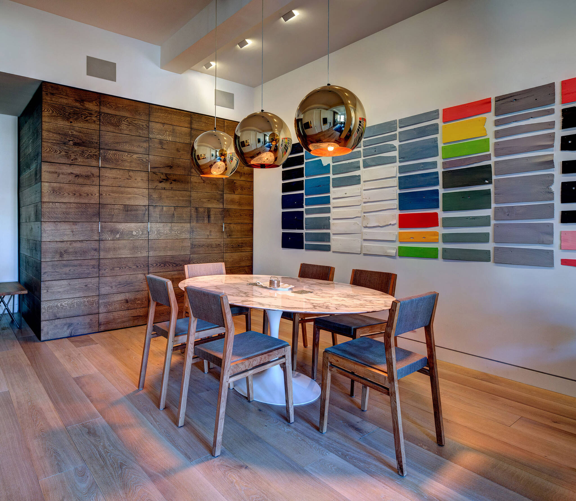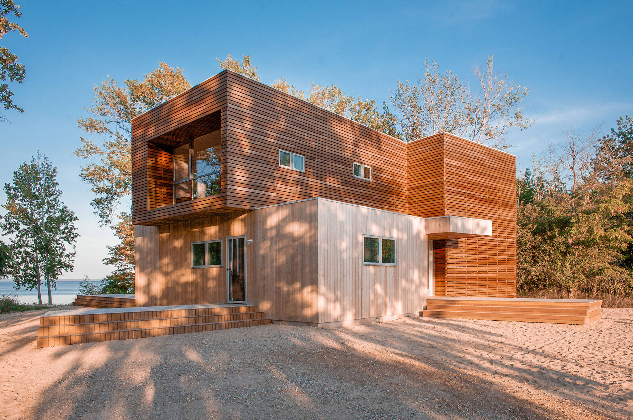Work New York City Residential
Flatiron Residence
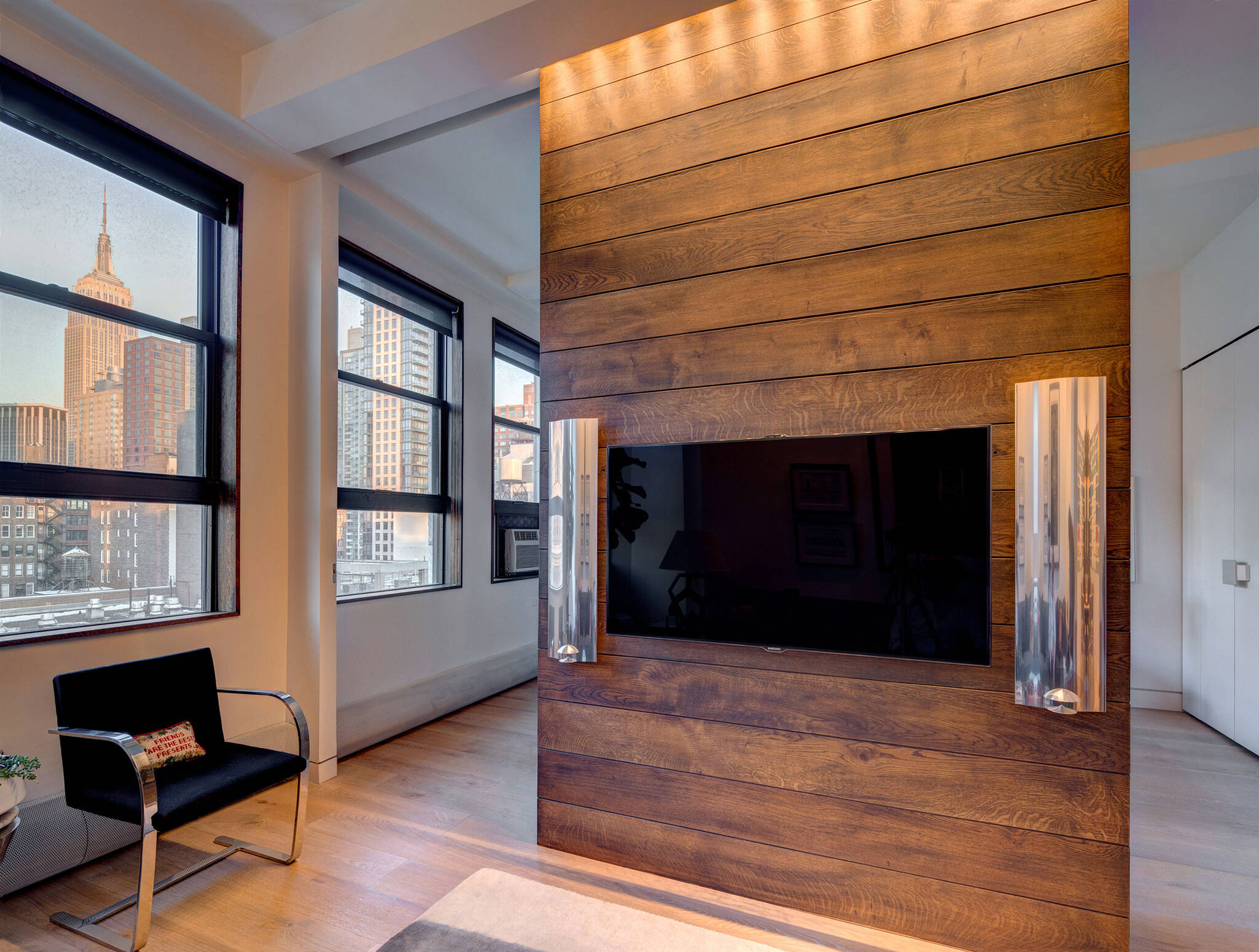
In the pocket
The Flatiron Residence renovation project began with a tight budget, square footage that would terrify a suburbanite, and a floor plan with all the aesthetic vision of 1980s Manhattan real estate development. First DF&A undid much of what the developer had done: taking out the wall that divided the living space so as to render it a “one-bedroom,” taking out the fireplace that drew attention away from the window facing the Empire State Building; and so on.
The bedroom still had to be divided from the living room, but pocket doors achieved this feat with flexibility and panache. The doors can be closed for privacy, or open for a spacious flow of light and people. To deal with a narrow entrance and an ugly closet, DF&A inserted two sides of a box to wrap the corridor and closet into a work of art, framed by the glow of inset cove lighting. A bit of un-developing and a couple of small but ingenious interior design interventions turned a small, ugly apartment into a livable show piece.
+ read more
Location
New York City
Type
Residential
Size
1500 sf
